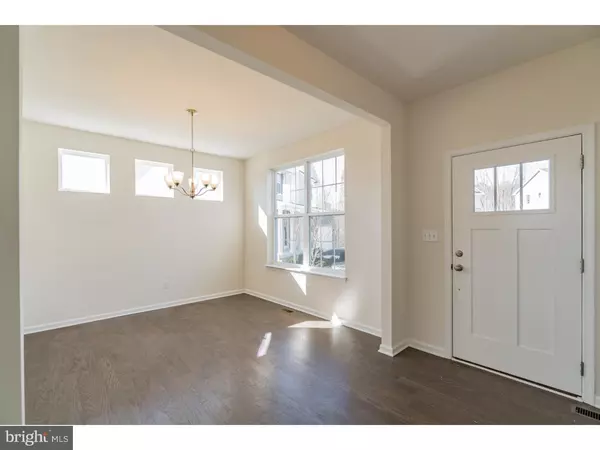Para obtener más información sobre el valor de una propiedad, contáctenos para una consulta gratuita.
Key Details
Property Type Single Family Home
Sub Type Detached
Listing Status Sold
Purchase Type For Sale
Square Footage 2,665 sqft
Price per Sqft $177
Subdivision Dowlin Forge Station
MLS Listing ID PACT187778
Sold Date 03/08/19
Style Traditional
Bedrooms 4
Full Baths 2
Half Baths 1
HOA Fees $105/mo
HOA Y/N Y
Abv Grd Liv Area 2,244
Originating Board TREND
Year Built 2018
Tax Year 2018
Lot Size 10,536 Sqft
Acres 0.24
Lot Dimensions 100X110
Descripción de la propiedad
Move In Now! This incredible fully upgraded home is complete and ready to move in. Situated in a cul-de sac, this home offers everything you've been wishing for. Hardwood floors throughout the main level compliment the open concept floorplan with sunroom addition. Enjoy the incredible wooded views and ample sunlight from the many southern exposed windows in the sunroom, kitchen, and family room. The finished walkout basement adds to the luxury of this home. Dowlin Forge Station is the only new construction, single family community in the sought after Downingtown Area School District with immediate move-in choices! Minutes from major commuter routes ? Routes 30, 202, 100, PA Turnpike and SEPTA express line to Philadelphia. From shopping to dining, Dowlin Forge Station is convenient to Downingtown Boro, Kerr Park, Marsh Creek, The Movie Tavern, Wegmans, Urgent Care, and much more for stress free living.
Location
State PA
County Chester
Area East Brandywine Twp (10330)
Zoning RES
Rooms
Other Rooms Living Room, Primary Bedroom, Bedroom 2, Bedroom 3, Kitchen, Family Room, Bedroom 1, Other, Attic
Basement Full
Interior
Interior Features Primary Bath(s), Kitchen - Island, Kitchen - Eat-In, Attic, Breakfast Area, Dining Area, Family Room Off Kitchen, Floor Plan - Open, Formal/Separate Dining Room, Pantry, Recessed Lighting, Sprinkler System, Upgraded Countertops, Walk-in Closet(s), Wood Floors
Hot Water Propane
Heating Energy Star Heating System
Cooling Central A/C, Energy Star Cooling System
Flooring Hardwood, Ceramic Tile, Carpet
Equipment Dishwasher, Disposal, Microwave, Oven - Self Cleaning, Oven/Range - Gas, Stainless Steel Appliances
Fireplace N
Window Features Energy Efficient
Appliance Dishwasher, Disposal, Microwave, Oven - Self Cleaning, Oven/Range - Gas, Stainless Steel Appliances
Heat Source Propane - Leased
Laundry Upper Floor
Exterior
Parking Features Garage - Front Entry, Inside Access
Garage Spaces 2.0
Utilities Available Cable TV
Water Access N
View Trees/Woods
Roof Type Pitched
Accessibility None
Attached Garage 2
Total Parking Spaces 2
Garage Y
Building
Lot Description Cul-de-sac
Story 2
Foundation Concrete Perimeter
Sewer Private Sewer
Water Public
Architectural Style Traditional
Level or Stories 2
Additional Building Above Grade, Below Grade
Structure Type 9'+ Ceilings
New Construction Y
Schools
Elementary Schools Beaver Creek
Middle Schools Downington
High Schools Downingtown High School West Campus
School District Downingtown Area
Others
Senior Community No
Ownership Fee Simple
SqFt Source Estimated
Acceptable Financing Conventional, VA, FHA 203(b)
Listing Terms Conventional, VA, FHA 203(b)
Financing Conventional,VA,FHA 203(b)
Special Listing Condition Standard
Leer menos información
¿Quiere saber lo que puede valer su casa? Póngase en contacto con nosotros para una valoración gratuita.

Nuestro equipo está listo para ayudarle a vender su casa por el precio más alto posible, lo antes posible

Bought with Non Member • Non Subscribing Office
GET MORE INFORMATION




