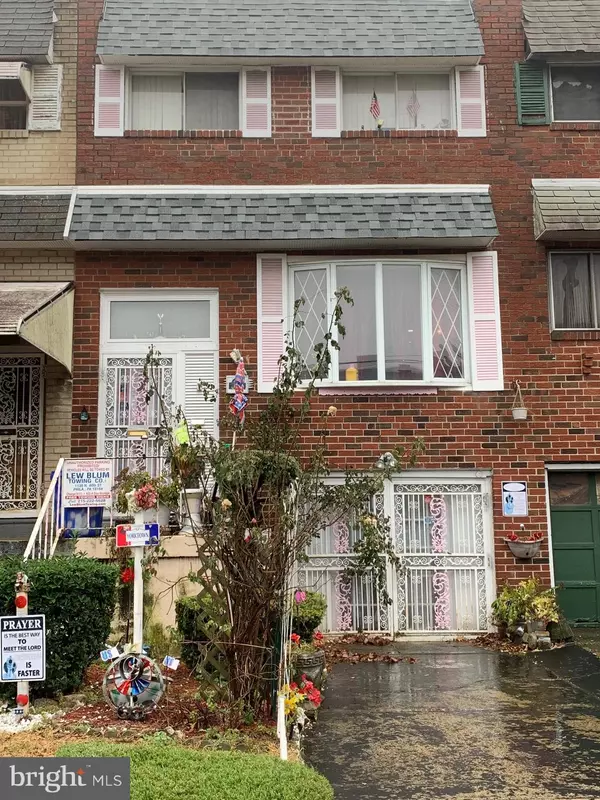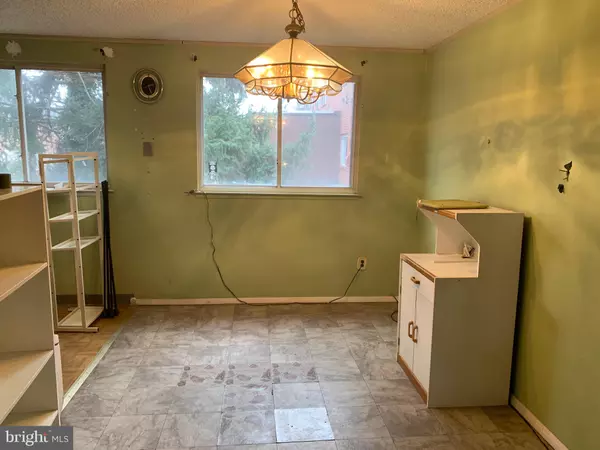Para obtener más información sobre el valor de una propiedad, contáctenos para una consulta gratuita.
Key Details
Property Type Townhouse
Sub Type Interior Row/Townhouse
Listing Status Sold
Purchase Type For Sale
Subdivision Yorktown
MLS Listing ID PAPH362520
Sold Date 12/28/18
Style Straight Thru
Bedrooms 3
Full Baths 2
HOA Y/N N
Originating Board BRIGHT
Annual Tax Amount $1,582
Tax Year 2018
Lot Size 1,800 Sqft
Acres 0.04
Descripción de la propiedad
A redeveloped area that has a perfectly positioned 3 Bedroom / 2 Full Bathrooms house with finished basement, central air and driveway located next to Temple University, and Dendy Recreation Center. Walking distance to restaurants, movie theater and shopping center such as The Fresh Grocer of Progress Plaza, The Pearl Theatre AMC, Chipotle Mexi-can Grill and much more. Property offers small foyer that opens to large living room with high ceilings, plenty of closet space and large windows with tons of natural light. Large kitchen with lots of cabinets and countertop space . 2nd Floor offers large bedrooms. Spacious 2nd Floor Bathroom with full tub and shower. Full Finished Basement with potential to add additional bedroom and finished full bathroom. Fully Functional New Hot Water, Heater/ Central Air and Updated Electrical Panel. Driveway capable of handling 2 cars. Large fenced in backyard perfect for pets. Roof replaced in 2016.
Location
State PA
County Philadelphia
Area 19122 (19122)
Zoning RSA5
Rooms
Basement Full
Interior
Interior Features Carpet, Combination Kitchen/Dining, Dining Area, Floor Plan - Open, Recessed Lighting, Stall Shower
Hot Water Natural Gas
Heating Forced Air
Cooling Central A/C
Flooring Carpet, Vinyl, Tile/Brick, Ceramic Tile
Equipment Oven/Range - Gas, Refrigerator
Fireplace N
Appliance Oven/Range - Gas, Refrigerator
Heat Source Natural Gas
Laundry Lower Floor
Exterior
Fence Chain Link
Utilities Available Cable TV Available, Electric Available, Natural Gas Available, Sewer Available, Water Available, Phone Connected, Cable TV
Water Access N
Roof Type Shingle,Rubber
Accessibility 2+ Access Exits
Garage N
Building
Story 2
Foundation Block
Sewer Public Sewer
Water Public
Architectural Style Straight Thru
Level or Stories 2
Additional Building Above Grade, Below Grade
Structure Type 9'+ Ceilings,Dry Wall
New Construction N
Schools
Elementary Schools Ludlow James
Middle Schools Paul Lawrence Dunbar School
High Schools George Washington Carver Of Engineering And Science
School District The School District Of Philadelphia
Others
Senior Community No
Tax ID 201024800
Ownership Fee Simple
SqFt Source Assessor
Security Features Smoke Detector
Acceptable Financing Cash, Conventional, FHA, FHA 203(k), FNMA, FHA 203(b), VA
Horse Property N
Listing Terms Cash, Conventional, FHA, FHA 203(k), FNMA, FHA 203(b), VA
Financing Cash,Conventional,FHA,FHA 203(k),FNMA,FHA 203(b),VA
Special Listing Condition Standard
Leer menos información
¿Quiere saber lo que puede valer su casa? Póngase en contacto con nosotros para una valoración gratuita.

Nuestro equipo está listo para ayudarle a vender su casa por el precio más alto posible, lo antes posible

Bought with Keave Andrew Slomine • Keller Williams Main Line



