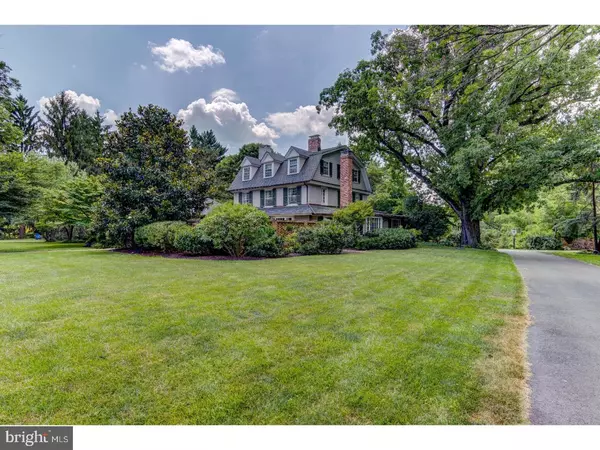Para obtener más información sobre el valor de una propiedad, contáctenos para una consulta gratuita.
Key Details
Property Type Single Family Home
Sub Type Detached
Listing Status Sold
Purchase Type For Sale
Square Footage 5,562 sqft
Price per Sqft $206
Subdivision None Available
MLS Listing ID 1002088962
Sold Date 01/02/19
Style Colonial
Bedrooms 3
Full Baths 5
Half Baths 1
HOA Y/N N
Abv Grd Liv Area 5,562
Originating Board TREND
Year Built 1840
Annual Tax Amount $15,322
Tax Year 2018
Lot Size 2.000 Acres
Acres 2.0
Lot Dimensions 00X00
Descripción de la propiedad
Welcome to Valley Brook Farm, ? a spectacular estate home (circa 1840) with 6BR's, 4.5BA's , 6 working fireplaces and over 5500 interior sq ft, on an impressive 2 acre bucolic parcel with walled gardens, specimen trees, shaded patios, and an outdoor fireplace. Located in a neighborhood on a cul de sac street, you can literally walk to the local elementary school! This home is truly a showcase property and one that will impress your friends and family. Gorgeous architectural detail throughout, and with the recent renovation of all baths and the kitchen, you get the charm and character of an old home, with all of the modern conveniences today's buyers are looking for. Plus, the roof, central air and furnaces are only 7 years old! Move right in! As you enter thru the walled courtyard with impressive English boxwoods, the large entry foyer awaits with fireplace, raised copper-lined planters, a wall of windows and tile floor There is a huge great room to the right with a wet bar, full bath and door to patio. The formal LR and DR both have walls of windows to enjoy with beautiful garden views, plus lots of architectural detail and are generously sized. The light filled Chef's kitchen has custom inlaid cabinets, Thermador and Subzero appliances, a breakfast bar, a large eating area, plus a sitting area with fireplace. There is a FR/den off the kitchen, plus a large mudroom with brick floor and numerous storage cupboards. There are a plethora of built-in shelves and cabinets throughout this home! The 2nd floor hosts the Master bedroom with dressing room (w/ fireplace) , 5 closets, and a beautifully renovated bath; two additional bedrooms that share a newly renovated Jack n Jill bath. Located on the 3rd floor are 3 additional bedrooms (one currently used as a playroom), a hall bath and the convenient laundry. New Eagle Elementary/ Valley Forge Middle/ Conestoga High in top ranked Tredyffrin Easttown School District!! Within 5 minutes to the R5 train line, Lifetime Fitness, King of Prussia Town center and major arteries. A home this special on such a gorgeous lot does not come on the market very often. Don't miss this opportunity to make it your own!
Location
State PA
County Chester
Area Tredyffrin Twp (10343)
Zoning R1
Rooms
Other Rooms Living Room, Dining Room, Primary Bedroom, Bedroom 2, Bedroom 3, Kitchen, Family Room, Bedroom 1, In-Law/auPair/Suite, Laundry, Other, Attic
Basement Partial, Unfinished
Interior
Interior Features Primary Bath(s), Butlers Pantry, Skylight(s), WhirlPool/HotTub, Wet/Dry Bar, Dining Area
Hot Water Electric
Heating Gas, Forced Air
Cooling Central A/C
Flooring Wood, Tile/Brick
Fireplaces Type Marble
Equipment Cooktop, Oven - Wall, Refrigerator, Disposal, Built-In Microwave
Fireplace N
Window Features Bay/Bow
Appliance Cooktop, Oven - Wall, Refrigerator, Disposal, Built-In Microwave
Heat Source Natural Gas
Laundry Upper Floor
Exterior
Exterior Feature Patio(s)
Garage Spaces 3.0
Water Access N
Roof Type Pitched,Shingle
Accessibility None
Porch Patio(s)
Total Parking Spaces 3
Garage N
Building
Lot Description Level, Open
Story 3+
Sewer Public Sewer
Water Public
Architectural Style Colonial
Level or Stories 3+
Additional Building Above Grade
Structure Type 9'+ Ceilings
New Construction N
Schools
Elementary Schools New Eagle
Middle Schools Valley Forge
High Schools Conestoga Senior
School District Tredyffrin-Easttown
Others
Senior Community No
Tax ID 43-06K-0003
Ownership Fee Simple
SqFt Source Assessor
Security Features Security System
Special Listing Condition Standard
Leer menos información
¿Quiere saber lo que puede valer su casa? Póngase en contacto con nosotros para una valoración gratuita.

Nuestro equipo está listo para ayudarle a vender su casa por el precio más alto posible, lo antes posible

Bought with Michael G Dolan • Main Line Real Estate Partners Ltd.
GET MORE INFORMATION




