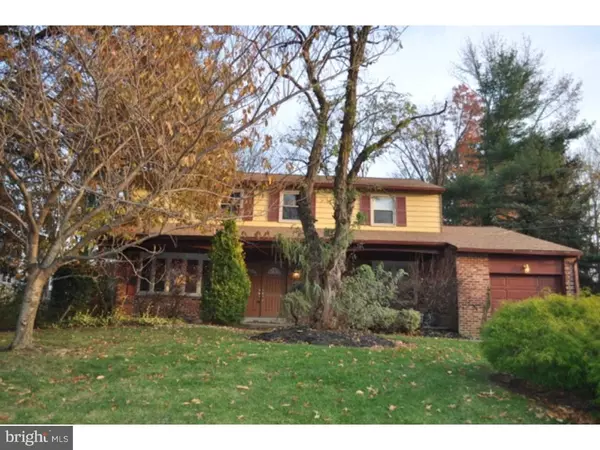Para obtener más información sobre el valor de una propiedad, contáctenos para una consulta gratuita.
Key Details
Property Type Single Family Home
Sub Type Detached
Listing Status Sold
Purchase Type For Sale
Square Footage 2,450 sqft
Price per Sqft $112
Subdivision None Available
MLS Listing ID PAMC142776
Sold Date 12/27/18
Style Colonial
Bedrooms 4
Full Baths 2
Half Baths 1
HOA Y/N N
Abv Grd Liv Area 2,450
Originating Board TREND
Year Built 1967
Annual Tax Amount $8,393
Tax Year 2018
Lot Size 0.293 Acres
Acres 0.29
Lot Dimensions 85
Descripción de la propiedad
A Property You Will Appreciate and at a price to sell quickly.!! This spacious brick center hall colonial located in a wonderful friendly, family community is a diamond in rough and just waiting for you to put in your personal updates. There is a covered front porch where you can greet your guests. Spacious rooms throughout, hardwood floors on main level and upper level and most probably in pristine condition since they have been covered since this home was built. The windows and doors including a large bay window in the L/R have been been replaced, Large entry foyer with double sized coat closet and powder room. There is a formal dining room, a huge family room with sliding glass door which leads you out to patio and treed backyard. The large kitchen with breakfast room has a double oven, g/d, d/w, refrigerator, cooktop and bright breakfast room with wrap around windows and a mudroom/laundry room which leads you out to the garage. On the second level there is a hall bath with two newer ceramic sinks and newer faucets a bathtub with shower. A double sized hall linen closet. The master bedroom has a walk-in closet and dressing room. A ceramic tile bath with replaced vanity and new ceramic sink with new faucets and a good size ceramic shower. The 3 other bedrooms are all very spacious and have good closet space. The finished basement completes this home. Steps away to the elementary school and tot lot with swings to enjoy. Don't miss out on this opportunity to own this home.
Location
State PA
County Montgomery
Area Upper Dublin Twp (10654)
Zoning B
Rooms
Other Rooms Living Room, Dining Room, Primary Bedroom, Bedroom 2, Bedroom 3, Kitchen, Family Room, Bedroom 1, Attic
Basement Full, Fully Finished
Interior
Interior Features Primary Bath(s), Butlers Pantry, Stall Shower, Dining Area
Hot Water Natural Gas
Heating Gas, Hot Water
Cooling Central A/C
Flooring Wood, Vinyl, Tile/Brick
Equipment Cooktop, Oven - Wall, Oven - Double, Dishwasher, Disposal
Fireplace N
Window Features Bay/Bow,Replacement
Appliance Cooktop, Oven - Wall, Oven - Double, Dishwasher, Disposal
Heat Source Natural Gas
Laundry Main Floor
Exterior
Exterior Feature Patio(s)
Parking Features Inside Access
Garage Spaces 4.0
Utilities Available Cable TV
Water Access N
Roof Type Pitched,Shingle
Accessibility None
Porch Patio(s)
Attached Garage 1
Total Parking Spaces 4
Garage Y
Building
Lot Description Sloping, Trees/Wooded, Front Yard, Rear Yard, SideYard(s)
Story 2
Foundation Brick/Mortar
Sewer Public Sewer
Water Public
Architectural Style Colonial
Level or Stories 2
Additional Building Above Grade
New Construction N
Schools
Middle Schools Sandy Run
High Schools Upper Dublin
School District Upper Dublin
Others
Senior Community No
Tax ID 54-00-07516-008
Ownership Fee Simple
SqFt Source Assessor
Special Listing Condition Standard
Leer menos información
¿Quiere saber lo que puede valer su casa? Póngase en contacto con nosotros para una valoración gratuita.

Nuestro equipo está listo para ayudarle a vender su casa por el precio más alto posible, lo antes posible

Bought with Monica Maben • BHHS Fox & Roach - Spring House
GET MORE INFORMATION




