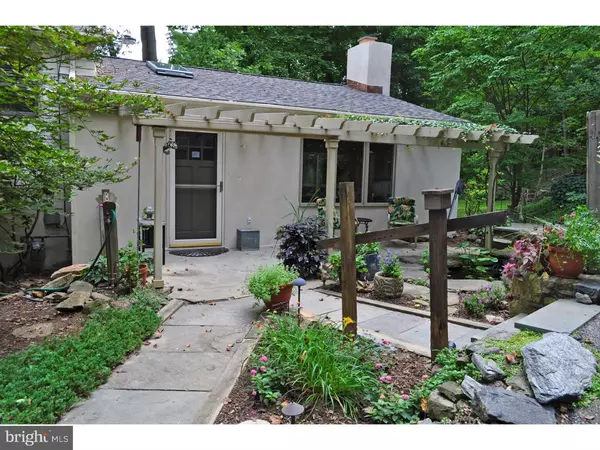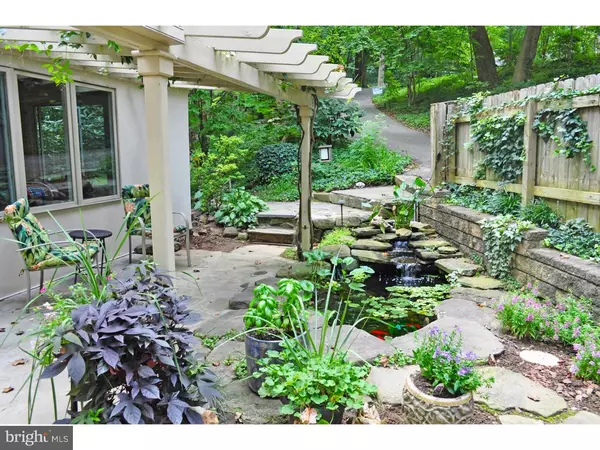Para obtener más información sobre el valor de una propiedad, contáctenos para una consulta gratuita.
Key Details
Property Type Single Family Home
Sub Type Detached
Listing Status Sold
Purchase Type For Sale
Square Footage 2,124 sqft
Price per Sqft $186
Subdivision None Available
MLS Listing ID 1002770562
Sold Date 12/26/18
Style Colonial,Split Level
Bedrooms 4
Full Baths 3
HOA Y/N N
Abv Grd Liv Area 2,124
Originating Board TREND
Year Built 1955
Annual Tax Amount $6,203
Tax Year 2018
Lot Size 0.500 Acres
Acres 0.5
Lot Dimensions 121X255
Descripción de la propiedad
Situated in the sought-after Radnor school district, the exterior sets off this property with a lovely flagstone patio and small fish pond with tiered waterfall and vine covered pergola; level side yard with steps to a walkway and garden area that surrounds a beautiful rustic stone waterfall beyond which is a large wooded area. The rear of the house boasts a multi-level wood deck with removable awning and steps to the lower level slate patio. There are so many outdoor areas for relaxation or entertaining. For projects or storage: there's a 10x15 workshop with lots of built-in cabinets and shelves, high ceilings and windows. Don't miss seeing it! 1st Floor: Enter into an open floor plan open floor plan with gorgeous hardwood (oak) floors (entire 1st floor). Vaulted ceiling with exposed beams, large windows with views of landscape and recessed lighting. Dining room area features Pella glass sliders to the deck. It is open to the custom kitchen with cream-colored cabinets, granite counter tops, porcelain backsplash, stainless Jenn-Air gas stove and Bosch dishwasher. On a separate wall is a built-in desk area with a large pantry cabinet on each side. Lower Level: The wide staircase leads to the Family room, laundry room with outside entrance, and 4th bedroom, also with outside entrance. Vanity area and bathroom complete the lower level. Upper level (hardwood in hall and bedrooms) features a main bedroom with updated bath, oversized vanity and tiled shower (built-in seat) and walk-in closet. Two additional bedrooms (one currently being used as an office) each with access to tiled hall bath. There are multiple parking areas for 4 cars, a storage shed and a large unheated workshop with separate outside entrance. This property is so convenient to downtown Wayne! Don't miss the opportunity to see this home in a great location in close proximity to shopping, restaurants and a 7-minute walk to the St. David's train station.
Location
State PA
County Delaware
Area Radnor Twp (10436)
Zoning RES
Rooms
Other Rooms Living Room, Dining Room, Primary Bedroom, Bedroom 2, Bedroom 3, Kitchen, Family Room, Bedroom 1, Laundry, Other
Interior
Interior Features Primary Bath(s), Skylight(s), Ceiling Fan(s), Stall Shower
Hot Water Natural Gas
Heating Gas, Hot Water
Cooling Central A/C
Fireplace N
Window Features Replacement
Heat Source Natural Gas
Laundry Lower Floor
Exterior
Exterior Feature Deck(s), Patio(s)
Garage Spaces 3.0
Utilities Available Cable TV
Water Access N
Roof Type Pitched,Shingle
Accessibility None
Porch Deck(s), Patio(s)
Total Parking Spaces 3
Garage N
Building
Lot Description Level, Sloping, Trees/Wooded, Front Yard, Rear Yard, SideYard(s)
Story Other
Sewer Public Sewer
Water Public
Architectural Style Colonial, Split Level
Level or Stories Other
Additional Building Above Grade
Structure Type Cathedral Ceilings
New Construction N
Schools
Elementary Schools Wayne
Middle Schools Radnor
High Schools Radnor
School District Radnor Township
Others
Senior Community No
Tax ID 36-04-02250-00
Ownership Fee Simple
SqFt Source Assessor
Acceptable Financing Conventional, VA, FHA 203(b)
Listing Terms Conventional, VA, FHA 203(b)
Financing Conventional,VA,FHA 203(b)
Special Listing Condition Standard
Leer menos información
¿Quiere saber lo que puede valer su casa? Póngase en contacto con nosotros para una valoración gratuita.

Nuestro equipo está listo para ayudarle a vender su casa por el precio más alto posible, lo antes posible

Bought with Joan Federico • BHHS Fox & Roach - Narberth
GET MORE INFORMATION




