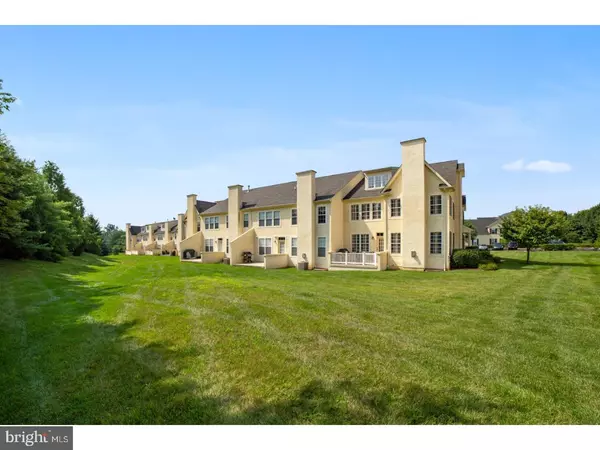Para obtener más información sobre el valor de una propiedad, contáctenos para una consulta gratuita.
Key Details
Property Type Townhouse
Sub Type Interior Row/Townhouse
Listing Status Sold
Purchase Type For Sale
Square Footage 4,317 sqft
Price per Sqft $142
Subdivision Deer Lake Blue Bell
MLS Listing ID 1002162886
Sold Date 12/21/18
Style Colonial
Bedrooms 4
Full Baths 5
Half Baths 1
HOA Fees $422/mo
HOA Y/N Y
Abv Grd Liv Area 4,317
Originating Board TREND
Year Built 2010
Annual Tax Amount $8,296
Tax Year 2018
Lot Size 2,886 Sqft
Acres 0.07
Lot Dimensions 0X0
Descripción de la propiedad
Sophisticated Charm fills this gleaming 4 bedroom 5 1/2 bath end unit carriage home tucked away in a prestigous and quiet neighborhood. This quality residence is located in the popular Deer Lake Community in Blue Bell and highly rated Wissahickon School District. The minute you walk thru the front door it is obvious that this property was built by a fine custom builder where details makes the difference! This bright and cheery home has sparkling hardwood floors on first floor, and second floor hall, lovely custom mill work, lighting fixtures upgrades and recessed lights in most rooms. A flickering gas marble fireplace in the family room - a plus for cold winter nights and plantation shutters t/o. There is a magnificent gourmet island kitchen with light wood custom cabinetry some with glass doors, under counter lighting, granite counters and tile back splash, top of the line s/steel appliances including, refrigerator, double oven and gas glass cook top, d/w, microwave and pantry closet and an adjacent breakfast room where you can view the tranquil patio, a good spot to relax and enjoy your morning coffee. The D/R has an amazing coffered ceiling with aa stunning lighting fixture. The Living Room, Powder Room, Coat Closet and Garage completes the first floor. On the 2nd level there is stunning Master Bedroom and customized bath with his and her closets. The adjacent library/sitting room is a bonus. Three other good sized bedrooms each with its own bath. This 3 story home includes a wonderful loft/4th bedroom a perfect guest suite or inlaw suite and a daylight finished lower level with full bath and tons of storage. This is the perfect area to watch all the Philly Sports with your friends and have fun and spread out. The association takes care of all the exterior maintenance, driveways, roofs, patios, sidewalks and so much more. The utility bills are quite reasonable so don't miss this great home!! -- Property has passed an invasive stucco inspection.
Location
State PA
County Montgomery
Area Whitpain Twp (10666)
Zoning R3A
Rooms
Other Rooms Living Room, Dining Room, Primary Bedroom, Bedroom 2, Bedroom 3, Kitchen, Family Room, Bedroom 1, Laundry, Other, Attic
Basement Full, Fully Finished
Interior
Interior Features Primary Bath(s), Kitchen - Island, Butlers Pantry, Sprinkler System, Dining Area
Hot Water Natural Gas
Heating Gas, Forced Air
Cooling Central A/C
Flooring Wood, Fully Carpeted
Fireplaces Number 1
Fireplaces Type Marble, Gas/Propane
Equipment Cooktop, Built-In Range, Oven - Double, Oven - Self Cleaning, Dishwasher
Fireplace Y
Window Features Energy Efficient
Appliance Cooktop, Built-In Range, Oven - Double, Oven - Self Cleaning, Dishwasher
Heat Source Natural Gas
Laundry Upper Floor
Exterior
Exterior Feature Patio(s)
Parking Features Inside Access
Garage Spaces 4.0
Utilities Available Cable TV
Water Access N
Roof Type Pitched,Shingle
Accessibility None
Porch Patio(s)
Attached Garage 2
Total Parking Spaces 4
Garage Y
Building
Lot Description Cul-de-sac, Front Yard, Rear Yard, SideYard(s)
Story 3+
Sewer Public Sewer
Water Public
Architectural Style Colonial
Level or Stories 3+
Additional Building Above Grade
Structure Type 9'+ Ceilings
New Construction N
Schools
High Schools Wissahickon Senior
School District Wissahickon
Others
HOA Fee Include Common Area Maintenance,Lawn Maintenance,Snow Removal,Trash
Senior Community No
Tax ID 66-00-04240-163
Ownership Fee Simple
SqFt Source Assessor
Security Features Security System
Special Listing Condition Standard
Leer menos información
¿Quiere saber lo que puede valer su casa? Póngase en contacto con nosotros para una valoración gratuita.

Nuestro equipo está listo para ayudarle a vender su casa por el precio más alto posible, lo antes posible

Bought with Brendan M. Reilly • Crescent Real Estate
GET MORE INFORMATION




