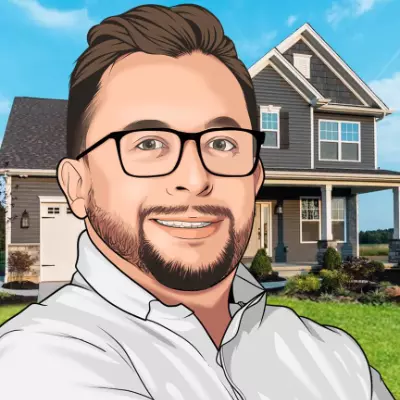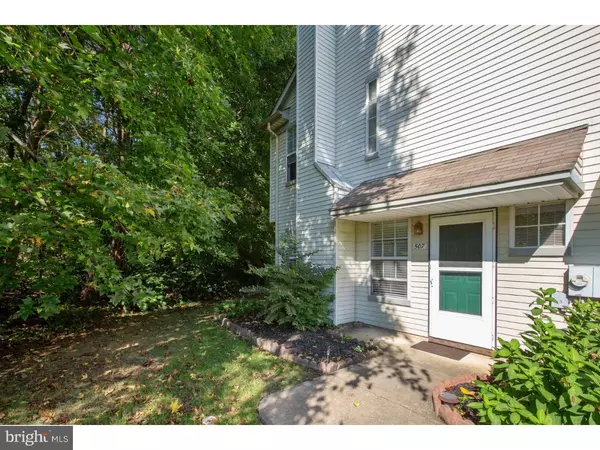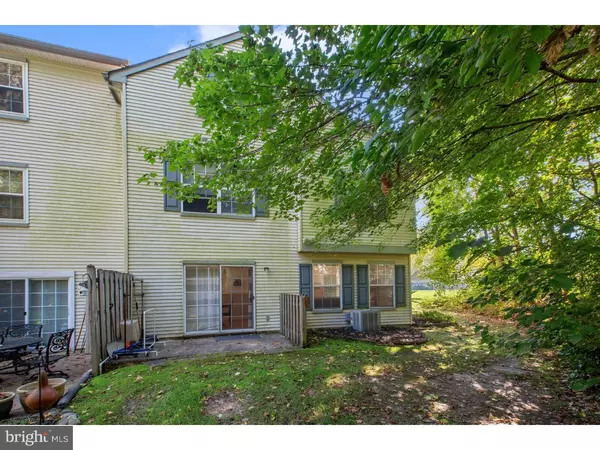Para obtener más información sobre el valor de una propiedad, contáctenos para una consulta gratuita.
Key Details
Property Type Townhouse
Sub Type End of Row/Townhouse
Listing Status Sold
Purchase Type For Sale
Square Footage 1,325 sqft
Price per Sqft $115
Subdivision Stonebridge
MLS Listing ID 1009927870
Sold Date 12/14/18
Style Other
Bedrooms 3
Full Baths 2
Half Baths 1
HOA Fees $111/qua
HOA Y/N Y
Abv Grd Liv Area 1,325
Originating Board TREND
Year Built 1993
Annual Tax Amount $1,454
Tax Year 2017
Lot Size 2,178 Sqft
Acres 0.05
Lot Dimensions 39X49
Descripción de la propiedad
Move-In condition Townhome in Stonebridge waits New Owner!! This end unit 3 brim, 2 1/2 bath home with best backyard in entire community are rare find! All new laminate and tiled floor in main floor, New carpets in steps and hallway in 10/18. Main floor interior has been freshly painted. Powder room has been updated in 2018. New range and refrigerator in kitchen. Open floor concept with wood burning fire place in great room is perfect for Fall or Winter evening. Kitchen is open to dining and slider is off of dining room for easy access to backyard for gathering for BBQ or backyard party. Upper floor features; large master suite with plenty of closet space, second bedroom and hall way bath. 3rd floor has extra hallway closet and Extra large 3rd bedroom which can be 3rd bedroom, den or TV/Media rom. Imagine the time you save mowing and maintaining your lawn!! Enjoy pool, club house and tennis court that association has to offer. Don't miss your chance to own maintenance free home!!
Location
State DE
County New Castle
Area New Castle/Red Lion/Del.City (30904)
Zoning NCTH
Rooms
Other Rooms Living Room, Dining Room, Primary Bedroom, Bedroom 2, Kitchen, Family Room, Bedroom 1, Attic
Interior
Interior Features Primary Bath(s)
Hot Water Natural Gas
Heating Gas, Forced Air
Cooling Central A/C
Flooring Fully Carpeted, Tile/Brick
Fireplaces Number 1
Equipment Built-In Range, Oven - Self Cleaning, Dishwasher, Disposal
Fireplace Y
Appliance Built-In Range, Oven - Self Cleaning, Dishwasher, Disposal
Heat Source Natural Gas
Laundry Main Floor
Exterior
Exterior Feature Patio(s)
Utilities Available Cable TV
Amenities Available Swimming Pool, Tennis Courts, Club House
Waterfront N
Water Access N
Roof Type Shingle
Accessibility None
Porch Patio(s)
Garage N
Building
Lot Description Level, Trees/Wooded
Story 2
Sewer Public Sewer
Water Public
Architectural Style Other
Level or Stories 2
Additional Building Above Grade
New Construction N
Schools
School District Colonial
Others
HOA Fee Include Pool(s),Common Area Maintenance,Lawn Maintenance,Snow Removal,Trash
Senior Community No
Tax ID 10-029.20-562
Ownership Fee Simple
Leer menos información
¿Quiere saber lo que puede valer su casa? Póngase en contacto con nosotros para una valoración gratuita.

Nuestro equipo está listo para ayudarle a vender su casa por el precio más alto posible, lo antes posible

Bought with Mia Burch • Long & Foster Real Estate, Inc.
GET MORE INFORMATION




