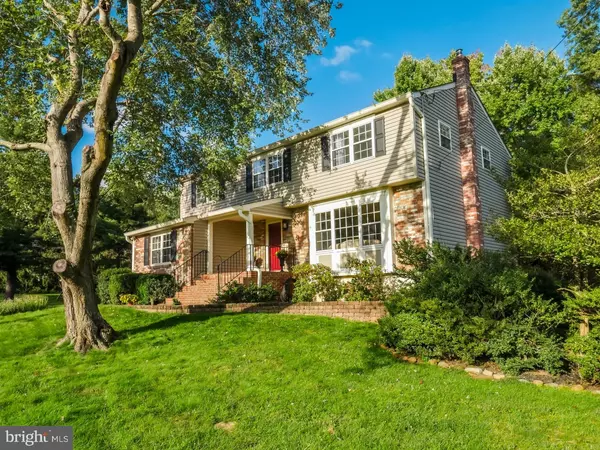Para obtener más información sobre el valor de una propiedad, contáctenos para una consulta gratuita.
Key Details
Property Type Single Family Home
Sub Type Detached
Listing Status Sold
Purchase Type For Sale
Square Footage 2,327 sqft
Price per Sqft $180
Subdivision Valleywood
MLS Listing ID 1009926802
Sold Date 12/14/18
Style Colonial
Bedrooms 4
Full Baths 2
Half Baths 3
HOA Y/N N
Abv Grd Liv Area 2,327
Originating Board TREND
Year Built 1964
Annual Tax Amount $7,427
Tax Year 2018
Lot Size 0.551 Acres
Acres 0.55
Lot Dimensions 150X160
Descripción de la propiedad
Situated on over a half acre in a quiet neighborhood, 243 Valley Road in Yardley boasts an elegant, overly spacious floorplan, great outdoor living, easy access to commuter routes and enjoys nearby parks, diverse shopping and golf courses. The stately appeal of brick and paver lined landscaping greets you as the covered entry takes you inside where gleaming hardwood floors unfold throughout the entertaining areas. The formal living room is graced with extensive shadowbox molding, a decorative fireplace and complimentary light that filters in through the bank of windows. With a soft infusion of warming color, crown molding and a chair rail the dining room brings in the backyard views through sliding glass doors that access the deck. The eat in kitchen affords lots of granite-topped counter space, an abundance of beautiful raised panel cabinetry, tiled backsplashes and stainless steel appliances. The flow makes light work for the chef of the home while inviting helping hands when baking afternoon treats or preparing holiday meals. Step down to the family room where you'll find a cozy appeal and energy saving air-tight wood burning stove. A mudroom with laundry grants you exterior entry, and a powder room plus has a door to the front room for easy maneuverability. Currently used as an office, the bonus front room enjoys recessed lighting and can be used as a den or playroom if you choose. All four bedrooms and hallway on the upper level have wood flooring for a clean, warm ambiance. Quite large, the master bedroom has multiple windows adorned with custom wooden valances, a faux fireplace, walk-in closet and private bath with shuttered window and tiled step-in shower. Three additional secondary bedrooms are all nicely sized, have large closets and great light. The common bath with oversized tiled floor, full size tub, an organization vanity and a window. Partially finished, the basement is an expansive space that you will be able to host varied activities, includes a workshop, has walk-out access, a modern powder room and lots of extra storage. Enjoying the outdoors will be a pleasure on the wrap around deck that takes on the lush view. You also have a vast covered patio that is accessed from the double doors off the basement out to the back yard & a stream offering additional serenity and a natural habitat. Call today to schedule a personal tour of this well cared for, move-in ready home. 1 Year home Warranty Included!
Location
State PA
County Bucks
Area Lower Makefield Twp (10120)
Zoning R2
Rooms
Other Rooms Living Room, Dining Room, Primary Bedroom, Bedroom 2, Bedroom 3, Kitchen, Family Room, Bedroom 1, Other
Basement Full, Outside Entrance
Interior
Interior Features Primary Bath(s), Butlers Pantry, Kitchen - Eat-In
Hot Water Natural Gas
Heating Gas, Forced Air
Cooling Central A/C
Flooring Wood, Fully Carpeted, Tile/Brick
Fireplaces Number 1
Equipment Built-In Range, Dishwasher, Disposal
Fireplace Y
Appliance Built-In Range, Dishwasher, Disposal
Heat Source Natural Gas
Laundry Main Floor
Exterior
Exterior Feature Deck(s), Patio(s)
Garage Spaces 3.0
Utilities Available Cable TV
Water Access N
Roof Type Shingle
Accessibility None
Porch Deck(s), Patio(s)
Total Parking Spaces 3
Garage N
Building
Lot Description Corner, Front Yard, Rear Yard, SideYard(s)
Story 2
Sewer Public Sewer
Water Public
Architectural Style Colonial
Level or Stories 2
Additional Building Above Grade
New Construction N
Schools
High Schools Pennsbury
School District Pennsbury
Others
Senior Community No
Tax ID 20-049-129
Ownership Fee Simple
SqFt Source Assessor
Acceptable Financing Conventional, VA, FHA 203(b)
Listing Terms Conventional, VA, FHA 203(b)
Financing Conventional,VA,FHA 203(b)
Special Listing Condition Standard
Leer menos información
¿Quiere saber lo que puede valer su casa? Póngase en contacto con nosotros para una valoración gratuita.

Nuestro equipo está listo para ayudarle a vender su casa por el precio más alto posible, lo antes posible

Bought with Scott Stern • BHHS Fox & Roach -Yardley/Newtown



