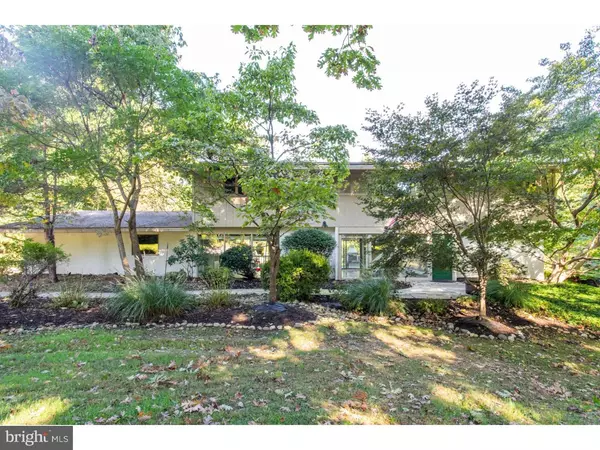Para obtener más información sobre el valor de una propiedad, contáctenos para una consulta gratuita.
Key Details
Property Type Single Family Home
Sub Type Detached
Listing Status Sold
Purchase Type For Sale
Square Footage 2,356 sqft
Price per Sqft $216
Subdivision None Available
MLS Listing ID 1009950090
Sold Date 12/20/18
Style Contemporary
Bedrooms 4
Full Baths 3
HOA Y/N N
Abv Grd Liv Area 2,356
Originating Board TREND
Year Built 1977
Annual Tax Amount $4,782
Tax Year 2018
Lot Size 0.964 Acres
Acres 0.96
Lot Dimensions 20
Descripción de la propiedad
Set on a private .96-acre lot, this beautiful home offers plenty of space and privacy. Inside, soaring windows and an open-plan concept create a bright and welcoming space a wide range of buyers are sure to love. Spread throughout the two-level floorplan are four bedrooms and three full baths, one with your very own resort-style sauna. Offering flexibility, the main-level fourth bedroom could easily double as an office for those who work from the comfort of home. An open-concept living space that looks down over the family room and a laundry complete the upper-level of this spacious home. Downstairs, the entrance foyer is oversized, providing extra living space for those who need to spread out. The space is flanked by double-height windows that allow an abundance of natural light to fill the room creating a relaxed and comfortable environment. A well-equipped kitchen is set in the heart of the home and features a suite of quality appliances and a breakfast bar. The kitchen is open to the combined living and dining space where sliding doors allow you to step out to your private entertaining oasis. With views over the large tree-lined gardens and lush lawn, this is a peaceful space to relax and soak up the sunshine. There is a built-in fire pit with seating for those cool winter nights and a large deck ready for Sunday BBQs.
Location
State PA
County Montgomery
Area Upper Merion Twp (10658)
Zoning R1A
Rooms
Other Rooms Living Room, Dining Room, Primary Bedroom, Bedroom 2, Bedroom 3, Kitchen, Family Room, Bedroom 1, Laundry
Interior
Interior Features Primary Bath(s), Ceiling Fan(s), Sauna
Hot Water Electric
Heating Oil
Cooling Central A/C
Flooring Wood, Stone
Fireplaces Number 1
Fireplaces Type Stone
Equipment Cooktop, Oven - Wall, Oven - Self Cleaning, Dishwasher, Refrigerator, Disposal, Built-In Microwave
Fireplace Y
Appliance Cooktop, Oven - Wall, Oven - Self Cleaning, Dishwasher, Refrigerator, Disposal, Built-In Microwave
Heat Source Oil
Laundry Upper Floor
Exterior
Exterior Feature Deck(s)
Parking Features Garage Door Opener
Garage Spaces 5.0
Utilities Available Cable TV
Water Access N
Roof Type Pitched,Shingle
Accessibility None
Porch Deck(s)
Attached Garage 2
Total Parking Spaces 5
Garage Y
Building
Lot Description Flag
Story 2
Sewer On Site Septic
Water Public
Architectural Style Contemporary
Level or Stories 2
Additional Building Above Grade
Structure Type 9'+ Ceilings
New Construction N
Schools
School District Upper Merion Area
Others
Senior Community No
Tax ID 58-00-19054-004
Ownership Fee Simple
Acceptable Financing Conventional, VA, FHA 203(b)
Listing Terms Conventional, VA, FHA 203(b)
Financing Conventional,VA,FHA 203(b)
Leer menos información
¿Quiere saber lo que puede valer su casa? Póngase en contacto con nosotros para una valoración gratuita.

Nuestro equipo está listo para ayudarle a vender su casa por el precio más alto posible, lo antes posible

Bought with Caroline Reidenbach • Long & Foster Real Estate, Inc.
GET MORE INFORMATION




