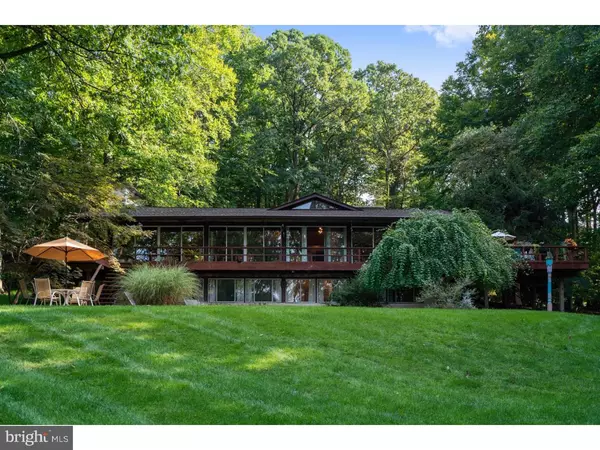Para obtener más información sobre el valor de una propiedad, contáctenos para una consulta gratuita.
Key Details
Property Type Single Family Home
Sub Type Detached
Listing Status Sold
Purchase Type For Sale
Square Footage 3,436 sqft
Price per Sqft $245
Subdivision None Available
MLS Listing ID 1006141320
Sold Date 12/10/18
Style Contemporary
Bedrooms 3
Full Baths 2
Half Baths 1
HOA Y/N N
Abv Grd Liv Area 3,436
Originating Board TREND
Year Built 1969
Annual Tax Amount $8,380
Tax Year 2018
Lot Size 5.340 Acres
Acres 7.79
Descripción de la propiedad
Sale price included both house and lot..4 Wheelock Ln ? here's your chance to own a very special, unique hillside contemporary on 5.3 acres with an additional lot for a total of 7.8 acres in Charlestown Twp! A really "cool" house and pool oasis in a private setting & still only ten minutes from Rt 29, local restaurants, Rt 202, & the TPK slip ramp. Enter this beautiful home by way of the covered cobblestone walk leading to the double front door. As you enter the home, you'll immediately notice many distinctive design elements and architectural features throughout ? starting with vaulted ceilings, exposed beams that span the entire main living space & a beautiful wood divider to the dining room. The entire back of the home is sliding glass doors allowing easy access to the back deck & tons of natural light throughout the main level. On the right, the living room, which has attractive hardwood floors, built-in custom shelving & storage, as well as a large wood burning fireplace w/ floating hearth. Continue through to the spacious dining room perfect for entertaining. The dining room flows into the kitchen w/ tile floor, built in cooktop, plenty of storage in the sleek cabinetry, & large center island w/ floating shelving. The kitchen opens to the breakfast area & family room w/ a double-sided wood-burning fireplace that leads to the private office. The office has its own sliding glass doors to the side garden. The first floor is completed by the powder room. However, don't miss the bonus space just off the main living space?an expansive studio w/ its own sink & HVAC system. Just off the studio, step down & you'll be in the greenhouse. As you head down to the lower level, you'll find 2 spacious bedrooms, w/ pool views, served by the hall bathroom. The open concept master suite is equipped w/ a large bathroom, jacuzzi tub, walk-in shower, & double vanity as well as a spacious walk-in closet & additional closet space. The master suite has sliding glass doors to exit to the backyard & pool. The beauty of this property continues outside; the deck spans the entire rear of the house & has various sitting areas. Down below you'll find the beautiful pool oasis w/ in ground pool, flagstone pool deck & additional sitting areas. There is an expansive sloping yard perfect for entertaining. Don't miss the large two car detached garage with heat, perfect for a studio/work-space as well as plenty of driveway parking. This house is also available on 5.3 acres for $595,000 see ML#7254793.
Location
State PA
County Chester
Area Charlestown Twp (10335)
Zoning FR
Rooms
Other Rooms Living Room, Dining Room, Primary Bedroom, Bedroom 2, Kitchen, Family Room, Bedroom 1, Laundry, Other
Interior
Interior Features Primary Bath(s), Kitchen - Island, Skylight(s), Ceiling Fan(s), Exposed Beams, Dining Area
Hot Water Electric
Heating Oil, Forced Air
Cooling Central A/C
Flooring Wood, Tile/Brick
Fireplaces Number 2
Equipment Cooktop, Oven - Wall, Built-In Microwave
Fireplace Y
Appliance Cooktop, Oven - Wall, Built-In Microwave
Heat Source Oil
Laundry Lower Floor
Exterior
Parking Features Garage - Front Entry
Garage Spaces 5.0
Pool In Ground
Water Access N
Accessibility None
Total Parking Spaces 5
Garage Y
Building
Lot Description Flag
Story 2
Sewer On Site Septic
Water Well
Architectural Style Contemporary
Level or Stories 2
Additional Building Above Grade
Structure Type Cathedral Ceilings
New Construction N
Schools
Elementary Schools Charlestown
Middle Schools Great Valley
High Schools Great Valley
School District Great Valley
Others
Senior Community No
Tax ID 35-05 -0015 & 35-05 -0015.0300
Ownership Fee Simple
SqFt Source Estimated
Special Listing Condition Standard
Leer menos información
¿Quiere saber lo que puede valer su casa? Póngase en contacto con nosotros para una valoración gratuita.

Nuestro equipo está listo para ayudarle a vender su casa por el precio más alto posible, lo antes posible

Bought with Craig T Wakefield • BHHS Fox & Roach-Bryn Mawr
GET MORE INFORMATION




