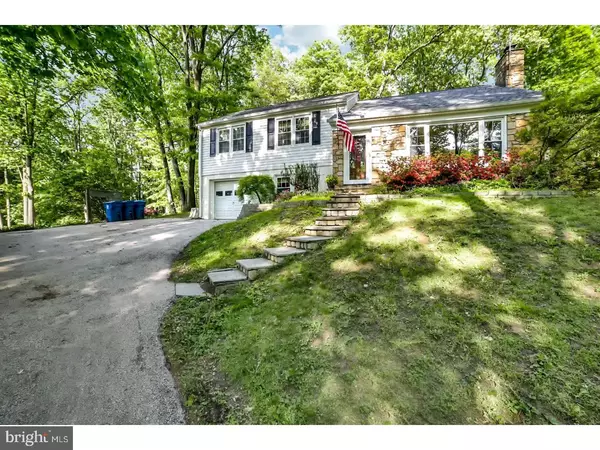Para obtener más información sobre el valor de una propiedad, contáctenos para una consulta gratuita.
Key Details
Property Type Single Family Home
Sub Type Detached
Listing Status Sold
Purchase Type For Sale
Square Footage 2,054 sqft
Price per Sqft $226
Subdivision None Available
MLS Listing ID 1001587722
Sold Date 11/27/18
Style Other,Split Level
Bedrooms 3
Full Baths 2
HOA Y/N N
Abv Grd Liv Area 2,054
Originating Board TREND
Year Built 1955
Annual Tax Amount $5,122
Tax Year 2018
Lot Size 0.689 Acres
Acres 0.69
Descripción de la propiedad
Spacious, renovated home on more than an acre in Wayne! Set back off the road, up a winding driveway and behind the trees is this charming split-level gem! Enjoy open floorplan living with hardwood floors that flow seamlessly from the living room into the dining room and on into the sleekly updated kitchen. Dark granite countertops, white cabinets, a complementary glass backsplash, stainless steel appliances, butcher-block island, and pantry will be the envy of every home chef. The living and dining areas are sun-drenched from all the windows and the glass-paneled door leading to the patio and huge backyard. The living room is anchored by a fireplace with white-trimmed mantle that matches the window trim and accents, contributing to the light and airy flow of this beautiful home. The front windows offer a calming view of some of the mature trees on the lot. Down a few steps is the generous family room with track lighting, sizable windows and access to the laundry room and attached garage. The hardwood floors continue upstairs where you'll find 3 bedrooms, including the master suite, and a full hall bathroom. Both bathrooms have been upgraded. Up another short flight of steps is the 4th ample bedroom with a ceiling fan, two windows and newer carpeting. Additional updates include new roof (2017), new windows, and new insulation and waterproofing in the crawl space. This home is near King of Prussia mall, Wegmans, tons of shops and restaurants, and many large employers. Easy access to 202, 76 and the PA Turnpike. Book your tour today!
Location
State PA
County Chester
Area Tredyffrin Twp (10343)
Zoning R1
Rooms
Other Rooms Living Room, Dining Room, Primary Bedroom, Bedroom 2, Bedroom 3, Kitchen, Family Room, Bedroom 1, Laundry
Basement Partial
Interior
Interior Features Kitchen - Island, Butlers Pantry
Hot Water Natural Gas
Heating Gas, Forced Air
Cooling Central A/C
Fireplaces Number 1
Equipment Cooktop, Built-In Range, Dishwasher, Disposal, Built-In Microwave
Fireplace Y
Appliance Cooktop, Built-In Range, Dishwasher, Disposal, Built-In Microwave
Heat Source Natural Gas
Laundry Lower Floor
Exterior
Parking Features Built In
Garage Spaces 1.0
Water Access N
Accessibility None
Attached Garage 1
Total Parking Spaces 1
Garage Y
Building
Story Other
Sewer Public Sewer
Water Public
Architectural Style Other, Split Level
Level or Stories Other
Additional Building Above Grade
New Construction N
Schools
Elementary Schools New Eagle
Middle Schools Valley Forge
High Schools Conestoga Senior
School District Tredyffrin-Easttown
Others
Senior Community No
Tax ID 43-06P-0102
Ownership Fee Simple
SqFt Source Assessor
Special Listing Condition Standard
Leer menos información
¿Quiere saber lo que puede valer su casa? Póngase en contacto con nosotros para una valoración gratuita.

Nuestro equipo está listo para ayudarle a vender su casa por el precio más alto posible, lo antes posible

Bought with Andrew J Reilly • RE/MAX Total - Fairless Hills
GET MORE INFORMATION




