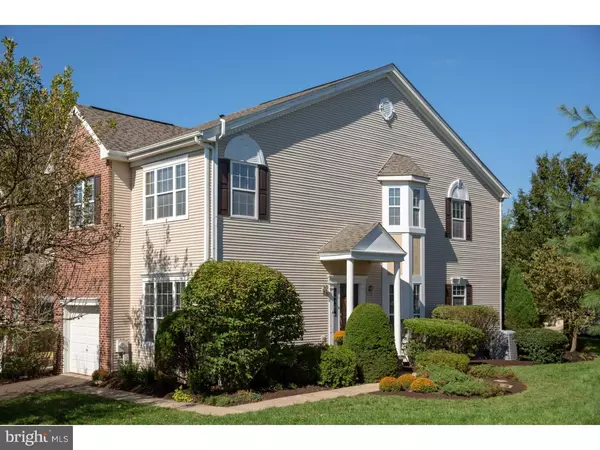Para obtener más información sobre el valor de una propiedad, contáctenos para una consulta gratuita.
Key Details
Property Type Townhouse
Sub Type Interior Row/Townhouse
Listing Status Sold
Purchase Type For Sale
Square Footage 2,064 sqft
Price per Sqft $225
Subdivision Heritage Hills
MLS Listing ID 1009925834
Sold Date 11/28/18
Style Colonial
Bedrooms 3
Full Baths 2
Half Baths 1
HOA Fees $288/mo
HOA Y/N N
Abv Grd Liv Area 2,064
Originating Board TREND
Year Built 1996
Annual Tax Amount $6,538
Tax Year 2018
Lot Dimensions 0 X 0
Descripción de la propiedad
Heritage Hills Hawthorne: Set at the top of the hill, this sun-drenched end unit has been renovated to please the most discerning customer. There is a consistent neutral palate throughout all levels of this meticulous home. The main level presents a relaxing open floor plan with dining room, living room, and casual eat-in kitchen/cozy gathering room with volume ceilings, fireplace, granite counters, cherry cabinets, and stainless steel appliances. Gleaming hardwood, ceiling moldings, bay window, powder room, and direct access to the patio via glass doors from the kitchen complete this level. Upstairs is the spacious main bedroom with two walk-in closets, large bath with double marble/cherry vanity, soaking tub, and stall shower. Two bedrooms, large renovated guest bath with tub and shower, and ample laundry room also present the relaxed neutral palate. The finished basement provides a playroom/den/gym area, as well as an office. If you seek the low maintenance lifestyle with no effort to renovate, this is the perfect townhouse. The community pool and tennis courts have recently been resurfaced. Security cameras are at both entrances to the community. Close to I-95; commuting distance to Princeton, Philadelphia, and trains to NYC.
Location
State PA
County Bucks
Area Upper Makefield Twp (10147)
Zoning CM
Direction South
Rooms
Other Rooms Living Room, Dining Room, Primary Bedroom, Bedroom 2, Kitchen, Family Room, Bedroom 1, Laundry, Other, Attic
Basement Full, Fully Finished
Interior
Interior Features Primary Bath(s), Butlers Pantry, Ceiling Fan(s), WhirlPool/HotTub, Wood Stove, Stall Shower, Kitchen - Eat-In
Hot Water Electric
Heating Electric, Forced Air, Programmable Thermostat
Cooling Central A/C
Flooring Wood, Fully Carpeted, Tile/Brick
Fireplaces Number 1
Fireplaces Type Marble
Equipment Built-In Range, Oven - Self Cleaning, Dishwasher, Refrigerator, Built-In Microwave
Fireplace Y
Window Features Bay/Bow
Appliance Built-In Range, Oven - Self Cleaning, Dishwasher, Refrigerator, Built-In Microwave
Heat Source Electric
Laundry Upper Floor
Exterior
Exterior Feature Patio(s)
Garage Spaces 4.0
Utilities Available Cable TV
Amenities Available Swimming Pool, Tennis Courts
Water Access N
Roof Type Pitched,Shingle
Accessibility None
Porch Patio(s)
Attached Garage 1
Total Parking Spaces 4
Garage Y
Building
Lot Description Corner
Story 2
Foundation Concrete Perimeter
Sewer Public Sewer
Water Public
Architectural Style Colonial
Level or Stories 2
Additional Building Above Grade
Structure Type 9'+ Ceilings
New Construction N
Schools
Elementary Schools Sol Feinstone
Middle Schools Newtown
High Schools Council Rock High School North
School District Council Rock
Others
HOA Fee Include Pool(s),Common Area Maintenance,Ext Bldg Maint,Lawn Maintenance,Snow Removal,Insurance
Senior Community No
Tax ID 47-031-001-187
Ownership Condominium
Acceptable Financing Conventional, VA, FHA 203(b)
Listing Terms Conventional, VA, FHA 203(b)
Financing Conventional,VA,FHA 203(b)
Pets Allowed Case by Case Basis
Leer menos información
¿Quiere saber lo que puede valer su casa? Póngase en contacto con nosotros para una valoración gratuita.

Nuestro equipo está listo para ayudarle a vender su casa por el precio más alto posible, lo antes posible

Bought with Joel Gruenke • Keller Williams Real Estate-Langhorne
GET MORE INFORMATION




