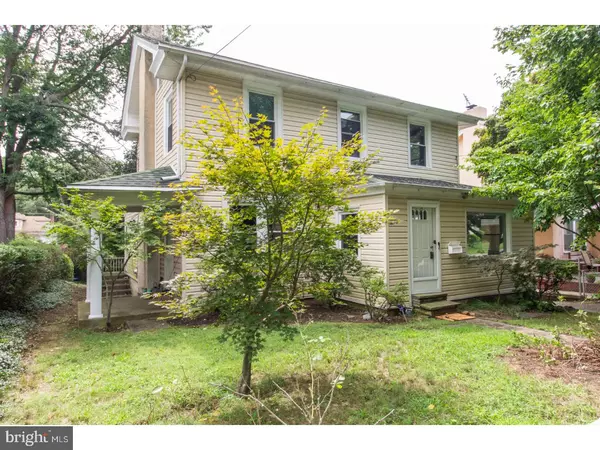Para obtener más información sobre el valor de una propiedad, contáctenos para una consulta gratuita.
Key Details
Property Type Single Family Home
Sub Type Detached
Listing Status Sold
Purchase Type For Sale
Square Footage 1,679 sqft
Price per Sqft $92
Subdivision Highland Park
MLS Listing ID 1002289752
Sold Date 11/19/18
Style Colonial
Bedrooms 3
Full Baths 1
Half Baths 1
HOA Y/N N
Abv Grd Liv Area 1,679
Originating Board TREND
Year Built 1935
Annual Tax Amount $6,159
Tax Year 2018
Lot Size 7,405 Sqft
Acres 0.17
Lot Dimensions 50X130
Descripción de la propiedad
This is a "Place with Space". Lovely single home on a quiet tree lined street just in time to start school in the award winning Highland Park Elementary. This is a great neighborhood. Large level lot with private drive and built in garage is just the start. Walk into this home's entry and note the den/office space with easy care tile floor. Beautiful hardwood floors lead you into the hall and access to both living room and dining room. The warmth of wood continues into the large living room with impressive stone fireplace. No wood to chop... the fireplace is gas! One door leads from the living room to the side porch, a great place to relax! The other door leads to the rear facing family room featuring big windows which overlook the large level backyard. Plenty of space to kick the ball and play with the dog. The family room also boasts access to the outdoors. This home has great flow and is the ideal floor plan for entertaining. The dining room is accessed from the main hall, and has lots of light and easy access to the updated kitchen. Plenty of counter space and ample cabinet space will make meal preparation in this kitchen a pleasure. Gas cooking, dishwasher and two large windows. The first floor powder room and coat closet complete this level. A gracious staircase takes you upstairs where you will find 3 large bedrooms and an updated hall bath. Plenty of storage too. The laundry is on the lower level with large laundry tub and with plenty of room for a workshop, storage for bicycles etc. Never worry about parking with an extra long driveway. Walk to restaurants, transportation and shopping. This home has it all. Come home to 303 South Carol Boulevard.
Location
State PA
County Delaware
Area Upper Darby Twp (10416)
Zoning RES
Rooms
Other Rooms Living Room, Dining Room, Primary Bedroom, Bedroom 2, Kitchen, Family Room, Bedroom 1, Other, Attic
Basement Partial, Unfinished
Interior
Interior Features Ceiling Fan(s), Kitchen - Eat-In
Hot Water Natural Gas
Heating Gas, Hot Water
Cooling Wall Unit
Flooring Wood, Tile/Brick
Fireplaces Number 1
Fireplaces Type Stone, Gas/Propane
Equipment Dishwasher
Fireplace Y
Appliance Dishwasher
Heat Source Natural Gas
Laundry Basement
Exterior
Exterior Feature Deck(s)
Garage Spaces 4.0
Water Access N
Roof Type Shingle
Accessibility None
Porch Deck(s)
Attached Garage 1
Total Parking Spaces 4
Garage Y
Building
Lot Description Front Yard, Rear Yard, SideYard(s)
Story 2
Foundation Stone
Sewer Public Sewer
Water Public
Architectural Style Colonial
Level or Stories 2
Additional Building Above Grade
New Construction N
Schools
Elementary Schools Highland Park
Middle Schools Beverly Hills
High Schools Upper Darby Senior
School District Upper Darby
Others
Senior Community No
Tax ID 16-07-00269-00
Ownership Fee Simple
Acceptable Financing Conventional, VA, FHA 203(b)
Listing Terms Conventional, VA, FHA 203(b)
Financing Conventional,VA,FHA 203(b)
Leer menos información
¿Quiere saber lo que puede valer su casa? Póngase en contacto con nosotros para una valoración gratuita.

Nuestro equipo está listo para ayudarle a vender su casa por el precio más alto posible, lo antes posible

Bought with Robert D Hughes • Long & Foster Real Estate, Inc.
GET MORE INFORMATION




