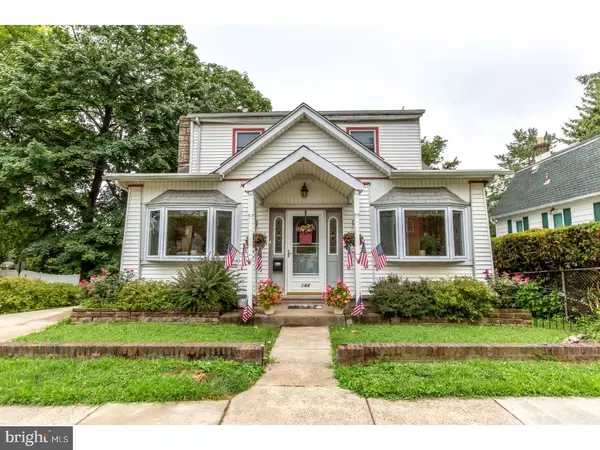Para obtener más información sobre el valor de una propiedad, contáctenos para una consulta gratuita.
Key Details
Property Type Single Family Home
Sub Type Detached
Listing Status Sold
Purchase Type For Sale
Square Footage 2,148 sqft
Price per Sqft $141
Subdivision Rockledge
MLS Listing ID 1002105774
Sold Date 11/20/18
Style Cape Cod
Bedrooms 4
Full Baths 2
HOA Y/N N
Abv Grd Liv Area 2,148
Originating Board TREND
Year Built 1925
Annual Tax Amount $6,472
Tax Year 2018
Lot Size 6,250 Sqft
Acres 0.14
Lot Dimensions 50
Descripción de la propiedad
Welcome to this charming cape style home located in Rockledge Boro. Enter into a enclosed sunporch with plenty of light from bay windows with french doors that lead into main level offering an open layout. Formal living room with wood burning fireplace and hardwood flooring which leads in the dining room with ceiling fan. Kitchen has been upgraded with granite counter tops, stainless steel appliances and a center island. Gorgeous views of landscaping in backyard and pool are seen from large kitchen window. Kitchen leads to a large deck with retractable awning that looks out over the beautiful yard, pool and patio area. The first floor also offers a family room, bedroom and full bath. Second floor has another full bath that has been updated with a large soaking tub, stall shower and vanity with plenty of storage. Spacious master bedroom with ceiling fan and electric fireplace used for heating this room, There are also two other nice size bedrooms on this level. Home has a full basement with finished area, outside exit, laundry and storage. There is also a private driveway for off street parking. This home is conveniently located near Parks, Playground, Walking Trail, Shopping and Restaurants and Award winning Abington Schools. Walking distance to Regional Rail Line in Fox Chase for easy commute to center city Philadelphia. Seller is offering a one year home warranty.
Location
State PA
County Montgomery
Area Rockledge Boro (10618)
Zoning SUR
Rooms
Other Rooms Living Room, Dining Room, Primary Bedroom, Bedroom 2, Bedroom 3, Kitchen, Family Room, Bedroom 1, Laundry, Other
Basement Full
Interior
Interior Features Kitchen - Island, Dining Area
Hot Water Natural Gas
Heating Gas
Cooling Wall Unit
Fireplaces Number 1
Fireplace Y
Heat Source Natural Gas
Laundry Basement
Exterior
Garage Spaces 2.0
Pool In Ground
Water Access N
Roof Type Shingle
Accessibility None
Total Parking Spaces 2
Garage N
Building
Lot Description Corner
Story 1.5
Sewer Public Sewer
Water Public
Architectural Style Cape Cod
Level or Stories 1.5
Additional Building Above Grade
New Construction N
Schools
Elementary Schools Mckinley
Middle Schools Abington Junior
High Schools Abington Senior
School District Abington
Others
Senior Community No
Tax ID 18-00-02572-002
Ownership Fee Simple
Leer menos información
¿Quiere saber lo que puede valer su casa? Póngase en contacto con nosotros para una valoración gratuita.

Nuestro equipo está listo para ayudarle a vender su casa por el precio más alto posible, lo antes posible

Bought with Jennifer N Thompson • RE/MAX Access
GET MORE INFORMATION




