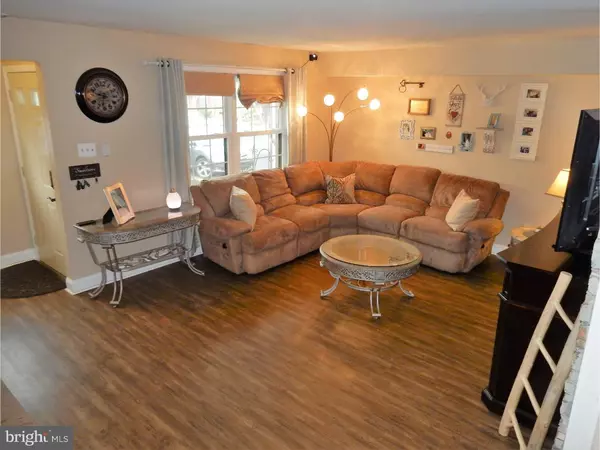Para obtener más información sobre el valor de una propiedad, contáctenos para una consulta gratuita.
Key Details
Property Type Townhouse
Sub Type Interior Row/Townhouse
Listing Status Sold
Purchase Type For Sale
Square Footage 1,548 sqft
Price per Sqft $151
Subdivision Stover Mill
MLS Listing ID 1006158150
Sold Date 11/16/18
Style Colonial
Bedrooms 3
Full Baths 1
Half Baths 1
HOA Fees $58/qua
HOA Y/N Y
Abv Grd Liv Area 1,548
Originating Board TREND
Year Built 1979
Annual Tax Amount $3,138
Tax Year 2018
Lot Size 3,280 Sqft
Acres 0.08
Lot Dimensions 20X164
Descripción de la propiedad
Get Ready to Fall in Love with This Stunning 3 BR, 1.5 BA Townhome in the Award Winning Central Bucks School District. As Soon as You Step Through the Door You will be Impressed. The Spacious LR Welcomes you with Beautiful Laminate Floors and a Striking Stone Wall. A Few Steps Brings you to the Heart of the Home and the Beautiful Kitchen Installed in 2016. A Convenient Breakfast Bar, Stainless Steel Appliance Package, Array of Cabinets and Gorgeous Granite Countertops will Make Cooking a Joy. The Adjacent DR Boasts Plenty of Room for Entertaining & Offers Sliders Leading the Way to a Wonderful 18 X 16 Deck & Fenced Back Yard w/Storage Shed. A Great Powder Room Rounds out the Main Living Level. Upstairs You will Find 3 Nicely Sized BR's all w/Neutral Wall to Wall Carpet & Generous Closets. The Master BR Features an Upgraded Lit C/F plus Two Double Closets AND a Walk in Closet. A Nice Hall Bath Finishes Up Level Two! As an Added Bonus You Will Enjoy Being Part of a Great Community that Offers Something for Everyone with It's Tot Lots, Basketball & Tennis Courts, Covered Picnic Tables & Plenty of Glorious Open Space. Factor in a Great Location Minutes to Historic Doylestown and New Hope and a Variety of Upscale Shops and Restaurants & You Have Found Your Perfect Match!
Location
State PA
County Bucks
Area Warwick Twp (10151)
Zoning MF1
Rooms
Other Rooms Living Room, Dining Room, Primary Bedroom, Bedroom 2, Kitchen, Bedroom 1, Other
Interior
Interior Features Butlers Pantry, Ceiling Fan(s), Breakfast Area
Hot Water Electric
Heating Heat Pump - Electric BackUp, Forced Air
Cooling Central A/C
Flooring Fully Carpeted, Vinyl
Equipment Built-In Range, Oven - Self Cleaning, Dishwasher, Disposal, Energy Efficient Appliances, Built-In Microwave
Fireplace N
Appliance Built-In Range, Oven - Self Cleaning, Dishwasher, Disposal, Energy Efficient Appliances, Built-In Microwave
Laundry Main Floor
Exterior
Exterior Feature Deck(s)
Fence Other
Utilities Available Cable TV
Amenities Available Tennis Courts, Tot Lots/Playground
Water Access N
Roof Type Pitched,Shingle
Accessibility None
Porch Deck(s)
Garage N
Building
Lot Description Front Yard, Rear Yard
Story 2
Foundation Slab
Sewer Public Sewer
Water Public
Architectural Style Colonial
Level or Stories 2
Additional Building Above Grade
New Construction N
Schools
School District Central Bucks
Others
HOA Fee Include Common Area Maintenance,Snow Removal,Trash
Senior Community No
Tax ID 51-014-046
Ownership Fee Simple
Acceptable Financing Conventional, VA, FHA 203(b)
Listing Terms Conventional, VA, FHA 203(b)
Financing Conventional,VA,FHA 203(b)
Leer menos información
¿Quiere saber lo que puede valer su casa? Póngase en contacto con nosotros para una valoración gratuita.

Nuestro equipo está listo para ayudarle a vender su casa por el precio más alto posible, lo antes posible

Bought with Mark Lohr • New Horizons Real Estate, Inc.



