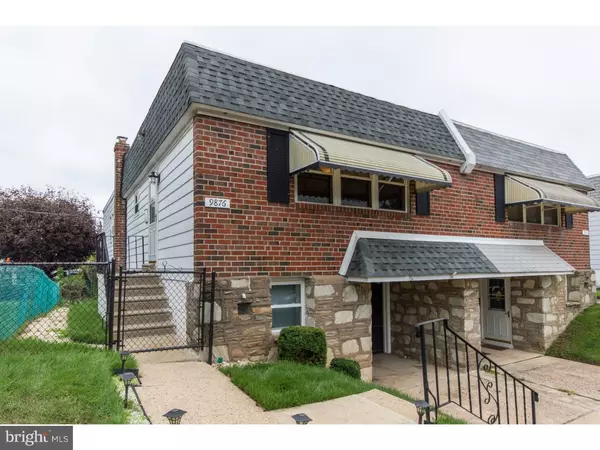Para obtener más información sobre el valor de una propiedad, contáctenos para una consulta gratuita.
Key Details
Property Type Single Family Home
Sub Type Twin/Semi-Detached
Listing Status Sold
Purchase Type For Sale
Square Footage 1,040 sqft
Price per Sqft $220
Subdivision Bustleton
MLS Listing ID 1008347388
Sold Date 11/13/18
Style Ranch/Rambler,Raised Ranch/Rambler
Bedrooms 3
Full Baths 2
Half Baths 1
HOA Y/N N
Abv Grd Liv Area 1,040
Originating Board TREND
Year Built 1964
Annual Tax Amount $2,375
Tax Year 2018
Lot Size 2,907 Sqft
Acres 0.07
Lot Dimensions 28X102
Descripción de la propiedad
OPEN HOUSE is scheduled for Sunday, October 7 from 1:00-3:00. Come see this beautifully updated twin raised-ranch home with central air conditioning in the highly-desired Bustleton section! Upon arrival, you will see the nicely maintained front lawn, front driveway with full garage and access to the basement. Through the steps at the side of the house, you will enter into the large living room which has a vaulted ceiling, 3 windows that offer natural sunlight and crown molding that leads right into the open dining room. There is a large eat-in kitchen with gas cooking, nice cabinetry and plenty of counter space! There are 3 nice sized bedrooms on the main level, along with a beautifully remodeled full bathroom in the newly carpeted master suite. There is another full bathroom in the main hallway. In addition to all this, there is a fully finished, walk-out basement with a half bath and a huge laundry room with 3 large closets offering plenty of storage space!! Stepping out the back door from the basement, you will find a well-maintained, fenced-in yard with a patio which makes this space so nice for entertaining! This property is located very close to many of Bustleton's great eateries, shops, local businesses and Hayes Memorial Playground. Not to mention, close to bus routes and easy access to Woodhaven Road, I-95, the PA Turnpike and Rt 1 just minutes away. It is a great location, being so close to everything, yet tucked away on a quiet street. This house will not last long, make your appointment to see it today! Showings to begin on Thursday, October 4 and offers to be reviewed on Monday, October 8.
Location
State PA
County Philadelphia
Area 19115 (19115)
Zoning RSA3
Direction Southeast
Rooms
Other Rooms Living Room, Dining Room, Primary Bedroom, Bedroom 2, Kitchen, Family Room, Bedroom 1, Laundry, Attic
Basement Full, Fully Finished
Interior
Interior Features Primary Bath(s), Skylight(s), Ceiling Fan(s), Kitchen - Eat-In
Hot Water Natural Gas
Heating Gas, Forced Air
Cooling Central A/C
Flooring Fully Carpeted, Vinyl, Tile/Brick
Equipment Built-In Range, Oven - Self Cleaning, Dishwasher, Disposal
Fireplace N
Appliance Built-In Range, Oven - Self Cleaning, Dishwasher, Disposal
Heat Source Natural Gas
Laundry Basement
Exterior
Exterior Feature Patio(s)
Parking Features Garage Door Opener
Garage Spaces 2.0
Fence Other
Utilities Available Cable TV
Water Access N
Roof Type Flat,Shingle
Accessibility None
Porch Patio(s)
Attached Garage 1
Total Parking Spaces 2
Garage Y
Building
Lot Description Front Yard, Rear Yard, SideYard(s)
Foundation Concrete Perimeter
Sewer Public Sewer
Water Public
Architectural Style Ranch/Rambler, Raised Ranch/Rambler
Additional Building Above Grade
Structure Type Cathedral Ceilings,9'+ Ceilings
New Construction N
Schools
School District The School District Of Philadelphia
Others
Senior Community No
Tax ID 581351800
Ownership Fee Simple
Acceptable Financing Conventional, VA, FHA 203(k), FHA 203(b)
Listing Terms Conventional, VA, FHA 203(k), FHA 203(b)
Financing Conventional,VA,FHA 203(k),FHA 203(b)
Leer menos información
¿Quiere saber lo que puede valer su casa? Póngase en contacto con nosotros para una valoración gratuita.

Nuestro equipo está listo para ayudarle a vender su casa por el precio más alto posible, lo antes posible

Bought with Steven Masterson • RE/MAX Regency Realty



