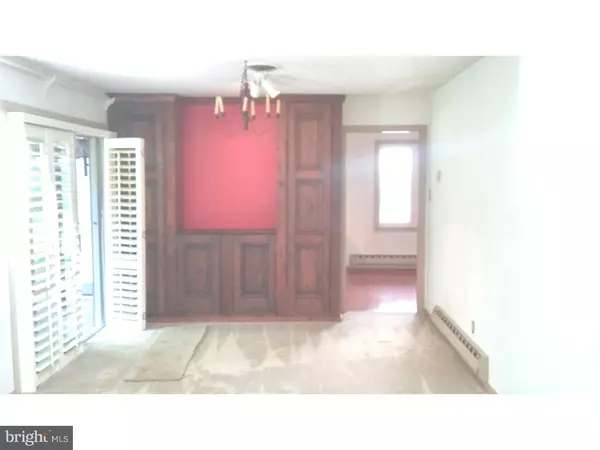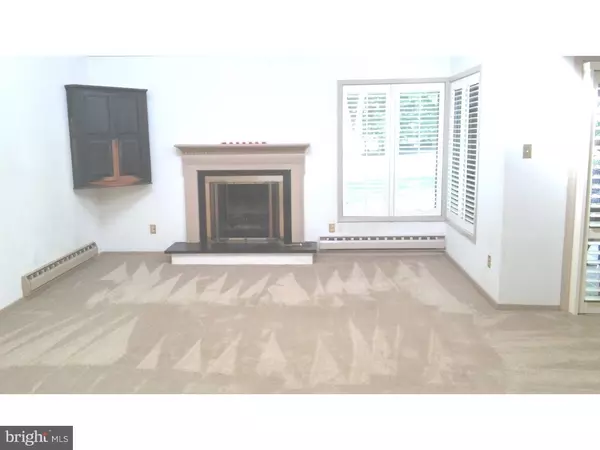Para obtener más información sobre el valor de una propiedad, contáctenos para una consulta gratuita.
Key Details
Property Type Townhouse
Sub Type End of Row/Townhouse
Listing Status Sold
Purchase Type For Sale
Square Footage 1,474 sqft
Price per Sqft $145
Subdivision Hersheys Mill
MLS Listing ID 1002490556
Sold Date 10/30/18
Style Other
Bedrooms 2
Full Baths 2
HOA Fees $466/qua
HOA Y/N Y
Abv Grd Liv Area 1,474
Originating Board TREND
Year Built 1978
Annual Tax Amount $3,498
Tax Year 2018
Lot Size 1,474 Sqft
Acres 0.03
Lot Dimensions 0X0
Descripción de la propiedad
Enjoy this charming one floor living spacious Goshen situated on the 15th green in Brighton Village. You will enjoy this energetic 55 and over gated community of Hershey's Mill with 24 hour security. This is an end unit which is a short distance from your garage with no steps and beautiful landscaping. The home features a foyer entrance which leads into a vaulted ceiling living room with a fireplace. The dining room has sliders to the beautiful spacious patio which allows year round entertainment. The eat-in kitchen is bright and spacious for breakfast, lunch and dinner. This home is a split floor plan with two master suites. Both have walk-in closets. The laundry is right off the kitchen in the hallway for your convenience. There is a wonderful Club House with a one year social membership included with your purchase. You will enjoy swimming pools, tennis courts, pickle ball, paddle tennis, bocce and too many activities to list. Also, there are walking trails, gardening plots and woodworking shop to add to a carefree living atmosphere surrounded by lovely landscape and a golf course. Hershey's Mill is easily accessible to shopping, dinning, trains and major routes. You will love that you moved here! There is a home warranty included in the purchase of this home.
Location
State PA
County Chester
Area East Goshen Twp (10353)
Zoning R2
Rooms
Other Rooms Living Room, Dining Room, Primary Bedroom, Kitchen, Bedroom 1, Attic
Interior
Interior Features Primary Bath(s), Skylight(s), Kitchen - Eat-In
Hot Water Electric
Heating Electric
Cooling Central A/C
Flooring Fully Carpeted, Tile/Brick
Fireplaces Number 1
Equipment Oven - Self Cleaning, Dishwasher, Disposal
Fireplace Y
Appliance Oven - Self Cleaning, Dishwasher, Disposal
Heat Source Electric
Laundry Main Floor
Exterior
Exterior Feature Patio(s)
Garage Spaces 2.0
Utilities Available Cable TV
Amenities Available Swimming Pool, Tennis Courts
Water Access N
View Golf Course
Roof Type Pitched,Shingle
Accessibility None
Porch Patio(s)
Total Parking Spaces 2
Garage Y
Building
Story 1
Foundation Slab
Sewer Public Sewer
Water Public
Architectural Style Other
Level or Stories 1
Additional Building Above Grade
Structure Type Cathedral Ceilings,9'+ Ceilings
New Construction N
Schools
School District West Chester Area
Others
Pets Allowed Y
HOA Fee Include Pool(s),Common Area Maintenance,Ext Bldg Maint,Lawn Maintenance,Snow Removal,Trash,Water,Sewer,Insurance,Alarm System
Senior Community Yes
Tax ID 53-02P-0234
Ownership Fee Simple
Pets Allowed Case by Case Basis
Leer menos información
¿Quiere saber lo que puede valer su casa? Póngase en contacto con nosotros para una valoración gratuita.

Nuestro equipo está listo para ayudarle a vender su casa por el precio más alto posible, lo antes posible

Bought with John Michael M Muhic • FlatFee VIP Realty



