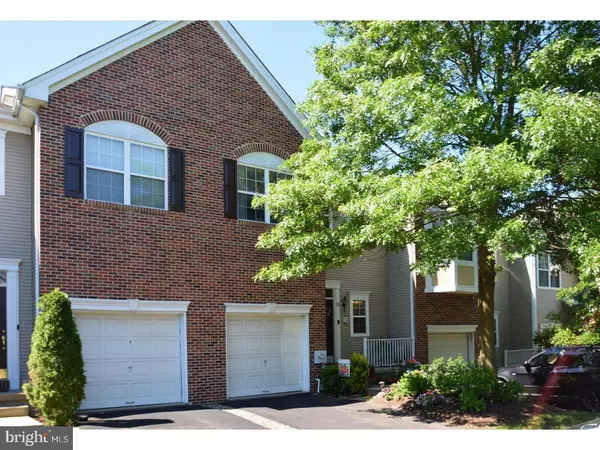Para obtener más información sobre el valor de una propiedad, contáctenos para una consulta gratuita.
Key Details
Property Type Townhouse
Sub Type Interior Row/Townhouse
Listing Status Sold
Purchase Type For Sale
Square Footage 1,776 sqft
Price per Sqft $235
Subdivision Heritage Hills
MLS Listing ID 1001894290
Sold Date 10/30/18
Style Contemporary
Bedrooms 2
Full Baths 2
Half Baths 1
HOA Fees $288/mo
HOA Y/N N
Abv Grd Liv Area 1,776
Originating Board TREND
Year Built 1996
Annual Tax Amount $5,286
Tax Year 2018
Lot Dimensions 0X0
Descripción de la propiedad
Welcome to 22 Tankard Ln. This beautiful brick front Rosewood model in the highly desirable Heritage Hills community is just minutes from historic Washington Crossing, and still has easy access to the major roadways. Enter into the foyer with hardwood floors & gorgeous chair rail, shadow boxes & crown molding that flow throughout the first floor. The kitchen offers wood cabinets, newer appliances, tile backsplash, stainless steel appliances as well as a large butler station with wine fridge that overlooks the family room. Off of the kitchen is the private deck surrounded by trees perfect for that morning cup of coffee or enjoying summer evenings. The 2 story family room offers a fireplace, recessed lights, ceiling fan and soaring windows allowing in an abundance of light. The updated powder room & 1 car attached garage complete the first floor. Upstairs you'll find the master bedroom with ceiling fan, large walk in closet with organizers & a stunningly renovated en-suite bath. The master bathroom offers beautiful tile work, seamless glass expanded shower, separate soaking tub & dual vanity with matching mirrors. Down the hall is the 2nd bedroom with more crown molding & a double wardrobe closet. The linen closet & neutral hall bath complete the 2nd floor. Head on down to the finished basement perfect for a movie room, game room, office space etc. There's still plenty of storage too. Welcome to 22 Tankard Ln. in a great community offering pool & tennis courts plus a phenomenal location...Maybe you are home already!!!
Location
State PA
County Bucks
Area Upper Makefield Twp (10147)
Zoning CM
Rooms
Other Rooms Living Room, Dining Room, Primary Bedroom, Kitchen, Bedroom 1, Attic
Basement Full, Fully Finished
Interior
Interior Features Primary Bath(s), Ceiling Fan(s), Stall Shower
Hot Water Electric
Heating Electric, Forced Air
Cooling Central A/C
Flooring Wood, Fully Carpeted, Tile/Brick
Fireplaces Number 1
Equipment Oven - Self Cleaning, Dishwasher
Fireplace Y
Appliance Oven - Self Cleaning, Dishwasher
Heat Source Electric
Laundry Upper Floor
Exterior
Exterior Feature Deck(s)
Garage Spaces 1.0
Utilities Available Cable TV
Amenities Available Swimming Pool, Tennis Courts
Water Access N
Roof Type Shingle
Accessibility None
Porch Deck(s)
Attached Garage 1
Total Parking Spaces 1
Garage Y
Building
Story 2
Foundation Concrete Perimeter
Sewer Public Sewer
Water Public
Architectural Style Contemporary
Level or Stories 2
Additional Building Above Grade
Structure Type Cathedral Ceilings
New Construction N
Schools
Elementary Schools Sol Feinstone
Middle Schools Newtown
High Schools Council Rock High School North
School District Council Rock
Others
HOA Fee Include Pool(s),Common Area Maintenance,Ext Bldg Maint,Lawn Maintenance,Snow Removal,Trash
Senior Community No
Tax ID 47-031-001-182
Ownership Condominium
Acceptable Financing Conventional
Listing Terms Conventional
Financing Conventional
Leer menos información
¿Quiere saber lo que puede valer su casa? Póngase en contacto con nosotros para una valoración gratuita.

Nuestro equipo está listo para ayudarle a vender su casa por el precio más alto posible, lo antes posible

Bought with Brian M Pawlowski • RE/MAX Properties - Newtown
GET MORE INFORMATION




