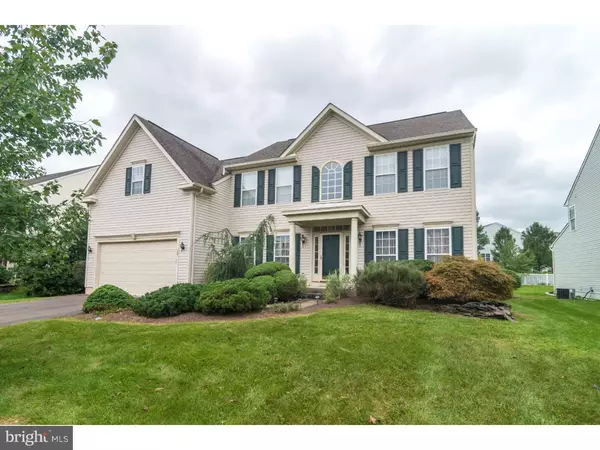Para obtener más información sobre el valor de una propiedad, contáctenos para una consulta gratuita.
Key Details
Property Type Single Family Home
Sub Type Detached
Listing Status Sold
Purchase Type For Sale
Square Footage 3,562 sqft
Price per Sqft $155
Subdivision North Pointe
MLS Listing ID 1002357982
Sold Date 10/22/18
Style Colonial
Bedrooms 4
Full Baths 2
Half Baths 1
HOA Fees $54/ann
HOA Y/N Y
Abv Grd Liv Area 3,562
Originating Board TREND
Year Built 2001
Annual Tax Amount $9,926
Tax Year 2018
Lot Size 8,625 Sqft
Acres 0.2
Lot Dimensions 75X115
Descripción de la propiedad
Located in the desirable neighborhood of North Pointe, this inviting home has so much to offer. Enter into a two story foyer with hardwood floors and a dogleg staircase with balcony overlooking a welcoming front entrance. The main level has an open flow and is highlighted by a gorgeous kitchen with a huge center island w/ breakfast bar, 42" cabinets and plenty of counter top space, recessed lighting, gas cook top and separate double ovens, a pantry and tasteful stone backsplash to accent the room. The kitchen opens to a beautiful breakfast room with over-sized windows looking out to a tree-lined backyard , tasteful fixtures and vaulted ceiling. Off the kitchen is a cozy family room with vaulted ceiling, gas fireplace with slate surround, plenty of over-sized windows to brighten the room and a second staircase leading to the second floor balcony. A formal dining room is located off the kitchen and opens to a front formal living room. The main level also features a study for the home office, a half bath with pedestal sink and tasteful fixtures, as well as, a separate laundry room with large coat closet, wash tub and access to the two car garage with bump out for the gardening tools and mower, should you choose to do. The second level is where you will find the large master bedroom with gorgeous tray ceiling, separate sitting room, two walk-in closets and full master bath with tile floors, separate vanities, soaking tub with tile surround, stall shower w/ built-in bench and a separate water closet. Completing the second level are three additional bedrooms, each with large closets and a full hall bath with double sink vanity and soaking tub/shower. The basement includes a basement drainage system and plenty of space for a play room, home gym and the man cave! There is a large separate storage room that completes this level. This home is located to major access routes and is just a hop, skip and a jump to beautiful New Hope boro and all the wonderful shops and restaurants. Close to major travel routes and is currently wired for security system
Location
State PA
County Bucks
Area Solebury Twp (10141)
Zoning RDD
Rooms
Other Rooms Living Room, Dining Room, Primary Bedroom, Bedroom 2, Bedroom 3, Kitchen, Family Room, Bedroom 1, Laundry, Other, Attic
Basement Full, Drainage System
Interior
Interior Features Primary Bath(s), Kitchen - Island, Butlers Pantry, Stall Shower, Dining Area
Hot Water Natural Gas
Heating Gas, Forced Air
Cooling Central A/C
Flooring Wood, Fully Carpeted, Tile/Brick
Fireplaces Number 1
Fireplaces Type Gas/Propane
Equipment Built-In Range, Oven - Double, Dishwasher, Disposal
Fireplace Y
Appliance Built-In Range, Oven - Double, Dishwasher, Disposal
Heat Source Natural Gas
Laundry Main Floor
Exterior
Garage Spaces 4.0
Utilities Available Cable TV
Water Access N
Roof Type Pitched,Shingle
Accessibility None
Attached Garage 2
Total Parking Spaces 4
Garage Y
Building
Lot Description Level, Front Yard, Rear Yard, SideYard(s)
Story 2
Sewer Public Sewer
Water Public
Architectural Style Colonial
Level or Stories 2
Additional Building Above Grade
Structure Type 9'+ Ceilings
New Construction N
Schools
High Schools New Hope-Solebury
School District New Hope-Solebury
Others
Senior Community No
Tax ID 41-027-294
Ownership Fee Simple
Security Features Security System
Leer menos información
¿Quiere saber lo que puede valer su casa? Póngase en contacto con nosotros para una valoración gratuita.

Nuestro equipo está listo para ayudarle a vender su casa por el precio más alto posible, lo antes posible

Bought with Lynn Lynch-Magaro • Redfin Corporation
GET MORE INFORMATION




