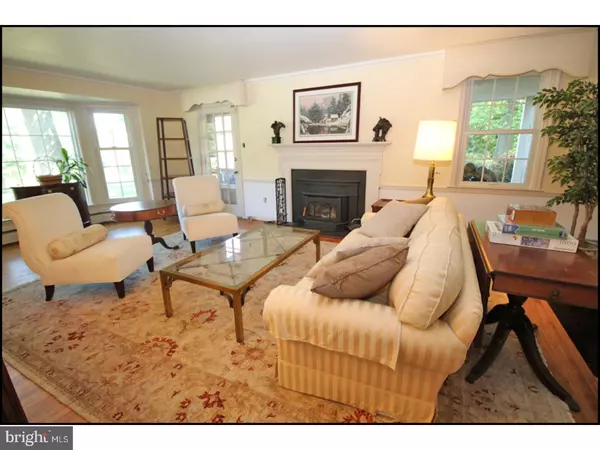Para obtener más información sobre el valor de una propiedad, contáctenos para una consulta gratuita.
Key Details
Property Type Single Family Home
Sub Type Detached
Listing Status Sold
Purchase Type For Sale
Square Footage 2,614 sqft
Price per Sqft $244
Subdivision None Available
MLS Listing ID 1002256100
Sold Date 10/19/18
Style Colonial
Bedrooms 4
Full Baths 3
HOA Y/N N
Abv Grd Liv Area 2,614
Originating Board TREND
Year Built 1957
Annual Tax Amount $8,376
Tax Year 2018
Lot Size 0.964 Acres
Acres 0.96
Descripción de la propiedad
Within this established community of traditional homes awaits OPPORTUNITY and POTENTIAL. Either move right in or expand the current footprint and create something extra special like many other homeowners on this street. This classic brick 4 bedroom 3 bath home is situated on a BEAUTIFUL flat .96 acre lot. Conveniently located on a quiet cul-de-sac street in Wayne, the first floor of this center hall colonial offers a large formal living room, formal dining room, an eat-in kitchen open to the family room, and a 1st floor office or bedroom with built in bookcases and full bathroom. Upstairs find a spacious master bedroom with bathroom and large closet, three other generously sized bedrooms, and a hall bath. Newer (2014) Anderson windows throughout most of the house, hardwood floors upstairs and down, newer (2014) wood stove/fire place insert, a private covered side patio, and attached two car garage complete this special property. Only minutes from the Turnpike, 76, trains and shopping, yet the setting is very quiet and peaceful. Add your personal touch to create your perfect lifelong home in a wonderful neighborhood with award winning schools. Showings begin Sunday 8/19/18.
Location
State PA
County Chester
Area Tredyffrin Twp (10343)
Zoning R1
Rooms
Other Rooms Living Room, Dining Room, Primary Bedroom, Bedroom 2, Bedroom 3, Kitchen, Family Room, Bedroom 1, Other, Attic
Basement Partial, Unfinished
Interior
Interior Features Primary Bath(s), Kitchen - Eat-In
Hot Water Oil
Heating Oil, Hot Water
Cooling Central A/C
Flooring Wood
Fireplaces Number 1
Fireplace Y
Heat Source Oil
Laundry Basement
Exterior
Garage Spaces 5.0
Water Access N
Roof Type Shingle
Accessibility None
Attached Garage 2
Total Parking Spaces 5
Garage Y
Building
Lot Description Cul-de-sac, Level
Story 2
Foundation Concrete Perimeter
Sewer Public Sewer
Water Public
Architectural Style Colonial
Level or Stories 2
Additional Building Above Grade
New Construction N
Schools
Elementary Schools New Eagle
Middle Schools Valley Forge
High Schools Conestoga Senior
School District Tredyffrin-Easttown
Others
Senior Community No
Tax ID 43-06Q-0110
Ownership Fee Simple
Leer menos información
¿Quiere saber lo que puede valer su casa? Póngase en contacto con nosotros para una valoración gratuita.

Nuestro equipo está listo para ayudarle a vender su casa por el precio más alto posible, lo antes posible

Bought with Michael J Sroka • Keller Williams Main Line
GET MORE INFORMATION




