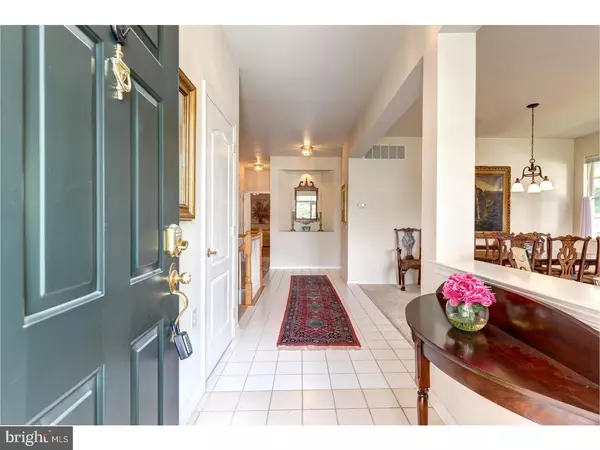Para obtener más información sobre el valor de una propiedad, contáctenos para una consulta gratuita.
Key Details
Property Type Single Family Home
Sub Type Detached
Listing Status Sold
Purchase Type For Sale
Square Footage 3,454 sqft
Price per Sqft $133
Subdivision Hersheys Mill
MLS Listing ID 1005951069
Sold Date 10/12/18
Style Ranch/Rambler
Bedrooms 2
Full Baths 3
HOA Fees $488/qua
HOA Y/N Y
Abv Grd Liv Area 2,254
Originating Board TREND
Year Built 1997
Annual Tax Amount $5,365
Tax Year 2018
Lot Size 1,310 Sqft
Acres 0.03
Lot Dimensions 0 X 0
Descripción de la propiedad
Come view this Wonderful single home Elm Model in the Nationally recognized 55+ community of Hersheys Mill. The Main Level has an Open concept Living Rm & Dining Rm, and Open Kitchen /Family Rm w/ gas Fireplace & door to Deck w/ Motorized Retractable Awning for your comfort. The Master Bedroom Suite features an ensuite Bath and very large Walk-in Closet. The Second Bedroom is conveniently located across from the Hall Bath & also has a large Walk-in closet. Huge Finished Lower Level w/ 3rd Bedroom, Full Bath & separate Office. Recent updates include: New Kitchen appliances -counter depth refrigerator, gas range w/ self cleaning oven, Profile dishwasher & microwave, New Kitchen Counter & Sink, New Sink & Vanity in Hall bath, New Sink & Vanity in LL Bath, newly replaced mechanisms in Gas Fireplace, New Heating & Air-conditioning units (one does 1st FL, one for LL), New LL egress window, New 2nd refrigerator in LL -2016, New Garage Door Opener, Touch pads on Entry Doors, New wall to wall carpets- 2015. Other features: Plantation Shutters, abundant Storage & you can walk to shopping. The village of Troon is unique in it's abundant Parking and they just got New Roofs in 2017. Don't miss this one! Buyer at the time of final settlement pays $1,465 to Troon Village Capital Fund & $2,082 to Hershey's Mill Master Association Capital Fund.
Location
State PA
County Chester
Area East Goshen Twp (10353)
Zoning R2
Rooms
Other Rooms Living Room, Dining Room, Primary Bedroom, Bedroom 2, Kitchen, Family Room, Bedroom 1, Laundry, Other, Attic
Basement Full, Fully Finished
Interior
Interior Features Primary Bath(s), Butlers Pantry, Stall Shower, Breakfast Area
Hot Water Natural Gas
Heating Gas, Forced Air
Cooling Central A/C
Flooring Fully Carpeted, Tile/Brick
Fireplaces Number 1
Equipment Built-In Range, Oven - Self Cleaning, Dishwasher, Disposal
Fireplace Y
Appliance Built-In Range, Oven - Self Cleaning, Dishwasher, Disposal
Heat Source Natural Gas
Laundry Main Floor
Exterior
Exterior Feature Deck(s)
Garage Spaces 4.0
Utilities Available Cable TV
Amenities Available Swimming Pool, Tennis Courts
Water Access N
Roof Type Pitched
Accessibility None
Porch Deck(s)
Attached Garage 2
Total Parking Spaces 4
Garage Y
Building
Lot Description Cul-de-sac
Story 1
Foundation Concrete Perimeter
Sewer Public Sewer
Water Public
Architectural Style Ranch/Rambler
Level or Stories 1
Additional Building Above Grade, Below Grade
Structure Type 9'+ Ceilings
New Construction N
Schools
High Schools West Chester East
School District West Chester Area
Others
HOA Fee Include Pool(s),Common Area Maintenance,Lawn Maintenance,Snow Removal,Trash
Senior Community Yes
Tax ID 53-03 -0113
Ownership Fee Simple
Leer menos información
¿Quiere saber lo que puede valer su casa? Póngase en contacto con nosotros para una valoración gratuita.

Nuestro equipo está listo para ayudarle a vender su casa por el precio más alto posible, lo antes posible

Bought with Diane King • Long & Foster Real Estate, Inc.



