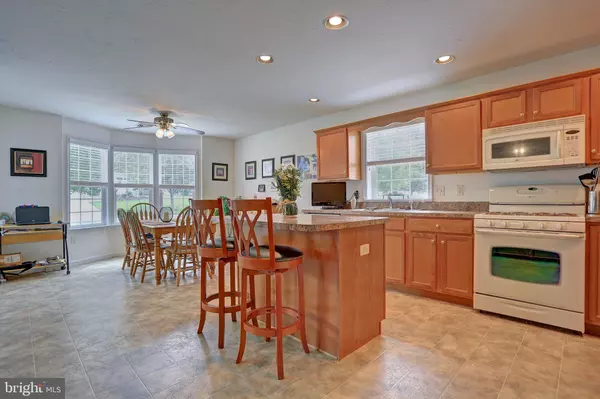Para obtener más información sobre el valor de una propiedad, contáctenos para una consulta gratuita.
Key Details
Property Type Single Family Home
Sub Type Detached
Listing Status Sold
Purchase Type For Sale
Square Footage 1,438 sqft
Price per Sqft $100
Subdivision Country Manor
MLS Listing ID 1002128304
Sold Date 09/14/18
Style Ranch/Rambler
Bedrooms 3
Full Baths 2
HOA Y/N N
Abv Grd Liv Area 1,438
Originating Board BRIGHT
Land Lease Amount 391.0
Land Lease Frequency Monthly
Year Built 2007
Annual Tax Amount $1,887
Tax Year 2018
Descripción de la propiedad
Lovely One Level Ranch Home In Sought After Country Manor Gated Community. Home Offers Beautiful Kitchen w Island, Ample Cabinets & Separate Dining Area w Bow WIndow. Master Bedroom Has Walk-in Closet, Master Bath W Jetted Tub AND Walk-in Shower. Faux Wood Blinds Throughout. Fridge, Washer, Dryer Convey. Oversized 2 Car Garage W Attic Storage. Relax And Enjoy The Peaceful Surroundings From The Covered Front Porch Or On The Rear Patio Overlooking Green Space & Walking Trail. Community Has Clubhouse With Exercise Room, Lending Library, Games Area & More. No Matter How You Look At It THIS IS HOME!
Location
State PA
County Cumberland
Area Southampton Twp (14439)
Zoning RESIDENTIAL
Rooms
Other Rooms Living Room, Dining Room, Primary Bedroom, Bedroom 2, Kitchen, Bedroom 1, Laundry, Bathroom 1, Primary Bathroom
Main Level Bedrooms 3
Interior
Interior Features Attic, Breakfast Area, Built-Ins, Carpet, Ceiling Fan(s), Combination Kitchen/Dining, Dining Area, Entry Level Bedroom, Floor Plan - Open, Kitchen - Eat-In, Kitchen - Country, Kitchen - Island, Primary Bath(s), Recessed Lighting, Stall Shower, Walk-in Closet(s)
Hot Water Electric
Heating Gas
Cooling Ceiling Fan(s), Central A/C
Flooring Carpet, Vinyl
Equipment Built-In Microwave, Dishwasher, Disposal, Dryer - Electric, Oven/Range - Gas, Refrigerator, Washer, Water Heater
Fireplace N
Window Features Bay/Bow,Insulated,Screens,Storm
Appliance Built-In Microwave, Dishwasher, Disposal, Dryer - Electric, Oven/Range - Gas, Refrigerator, Washer, Water Heater
Heat Source Natural Gas
Laundry Main Floor
Exterior
Parking Features Additional Storage Area, Garage - Front Entry, Inside Access, Oversized, Garage Door Opener
Garage Spaces 2.0
Amenities Available Club House, Common Grounds, Exercise Room, Game Room, Gated Community, Jog/Walk Path, Lake, Library, Meeting Room, Party Room, Retirement Community
Water Access N
View Garden/Lawn
Street Surface Paved
Accessibility 32\"+ wide Doors, Level Entry - Main, Low Pile Carpeting
Attached Garage 2
Total Parking Spaces 2
Garage Y
Building
Lot Description Backs - Open Common Area, Backs - Parkland, Front Yard, Landscaping, Level, Rear Yard, Rented Lot
Story 1
Sewer Public Sewer
Water Public
Architectural Style Ranch/Rambler
Level or Stories 1
Additional Building Above Grade, Below Grade
Structure Type Dry Wall
New Construction N
Schools
School District Shippensburg Area
Others
HOA Fee Include Common Area Maintenance,Health Club,Recreation Facility,Security Gate,Sewer,Trash,Other
Senior Community Yes
Age Restriction 55
Tax ID 39-13-0102-215
Ownership Land Lease
SqFt Source Estimated
Security Features Security Gate
Acceptable Financing FHA, Cash, Conventional, VA
Horse Property N
Listing Terms FHA, Cash, Conventional, VA
Financing FHA,Cash,Conventional,VA
Special Listing Condition Standard
Leer menos información
¿Quiere saber lo que puede valer su casa? Póngase en contacto con nosotros para una valoración gratuita.

Nuestro equipo está listo para ayudarle a vender su casa por el precio más alto posible, lo antes posible

Bought with Christina Bailey • Coldwell Banker Realty
GET MORE INFORMATION




