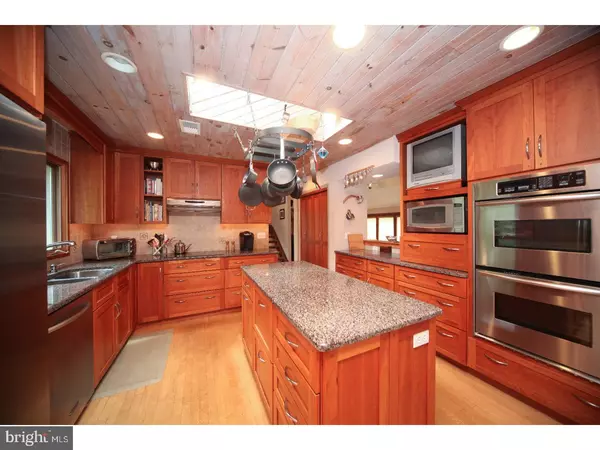Para obtener más información sobre el valor de una propiedad, contáctenos para una consulta gratuita.
Key Details
Property Type Single Family Home
Sub Type Detached
Listing Status Sold
Purchase Type For Sale
Square Footage 2,597 sqft
Price per Sqft $217
Subdivision Revolutionary Farm
MLS Listing ID 1002101930
Sold Date 10/05/18
Style Contemporary
Bedrooms 4
Full Baths 3
HOA Y/N N
Abv Grd Liv Area 2,597
Originating Board TREND
Year Built 1983
Annual Tax Amount $8,214
Tax Year 2018
Lot Size 4.000 Acres
Acres 4.0
Lot Dimensions 0X0
Descripción de la propiedad
You must see this immaculately kept Contemporary on 4 bucolic acres. The property sits at the end of a cul-de-sac, which is lined with all 4-acre lots?room to breathe! The 2-story foyer greets you with a perfect view of the open floorplan. The updated KIT is timeless, featuring natural cherry cabinets, a neutral tile backsplash, SS appliances, granite counters & hardwood flooring. Cooking and entertaining are a breeze with the large pantry, center island, double wall oven & pass-thru to the DR. The side porch has been enclosed to create a lovely 3-season room with its own electric baseboard heat. It boasts bamboo floors, a tray ceiling w/ fan, and access to rear deck. The DR has wall-to-wall carpet, except one area where you can display art or plants. There are also sliders to the deck, and a half wall that separates the DR from the great room, while keeping an open layout. The centerpiece of the great room is a stunning stone wall with a wood-burning fireplace. Slide the wood into the storage alcove from the garage and avoid any mess! The great room has a vaulted ceiling w/ fan and additional deck access. The main level laundry/mudroom leads to the 2-car garage. Upstairs, the MBR suite has its own full bath w/ double sink vanity, a walk-in closet w/ window, and a bonus room, which is currently an office. The MBR also has pull-down steps to the large, floored attic, so you'll never have to worry about storage! There is one add'l bedroom and full bath on the upper level. Downstairs, there is a large FAM RM with built-in desk & cabinetry, and a sliding door to the rear yard. Two add'l bedrooms each have a large, deep closet and they share a hall bath. The newer (2014) Azek composite deck runs the length of the rear exterior and is fabulous for entertaining, or just enjoying the peaceful yard it overlooks. Truly, the yard is one of the most amazing features of this property?4 gorgeous acres, with a huge, level yard, but also lovely, wooded areas further back, which are perfect for quiet reflection or young explorers. The land behind the property is dedicated to conservancy, so there won't be unexpected development. This home has been maintained with unparalleled meticulousness, and improvements include: new roof (2012), 2 high efficiency heat pumps (zone 1, 2010; zone 2, 2013), newer carpet (2012), new driveway blacktop (2008). Conveniently located close to shopping, schools & local attractions. Come see this gem and claim your little slice of Chester County!
Location
State PA
County Chester
Area Birmingham Twp (10365)
Zoning RA
Rooms
Other Rooms Living Room, Dining Room, Primary Bedroom, Bedroom 2, Bedroom 3, Kitchen, Family Room, Bedroom 1, Laundry, Other, Attic
Interior
Interior Features Primary Bath(s), Kitchen - Island, Butlers Pantry, Skylight(s), Ceiling Fan(s), Attic/House Fan, Water Treat System, Kitchen - Eat-In
Hot Water Electric
Heating Electric, Heat Pump - Electric BackUp, Forced Air
Cooling Central A/C
Flooring Wood, Fully Carpeted, Tile/Brick
Fireplaces Number 1
Fireplaces Type Stone
Equipment Cooktop, Oven - Wall, Oven - Double, Oven - Self Cleaning, Dishwasher, Energy Efficient Appliances
Fireplace Y
Appliance Cooktop, Oven - Wall, Oven - Double, Oven - Self Cleaning, Dishwasher, Energy Efficient Appliances
Heat Source Electric
Laundry Main Floor
Exterior
Exterior Feature Deck(s), Porch(es)
Parking Features Inside Access, Garage Door Opener, Oversized
Garage Spaces 5.0
Utilities Available Cable TV
Water Access N
Roof Type Pitched,Shingle
Accessibility None
Porch Deck(s), Porch(es)
Attached Garage 2
Total Parking Spaces 5
Garage Y
Building
Lot Description Cul-de-sac, Level, Trees/Wooded, Front Yard, Rear Yard, SideYard(s)
Story 3+
Sewer On Site Septic
Water Well
Architectural Style Contemporary
Level or Stories 3+
Additional Building Above Grade
Structure Type Cathedral Ceilings,9'+ Ceilings
New Construction N
Schools
School District Unionville-Chadds Ford
Others
Senior Community No
Tax ID 65-04 -0007.0600
Ownership Fee Simple
Security Features Security System
Leer menos información
¿Quiere saber lo que puede valer su casa? Póngase en contacto con nosotros para una valoración gratuita.

Nuestro equipo está listo para ayudarle a vender su casa por el precio más alto posible, lo antes posible

Bought with Joseph Sheehan • Century 21 Advantage Gold-Trappe



