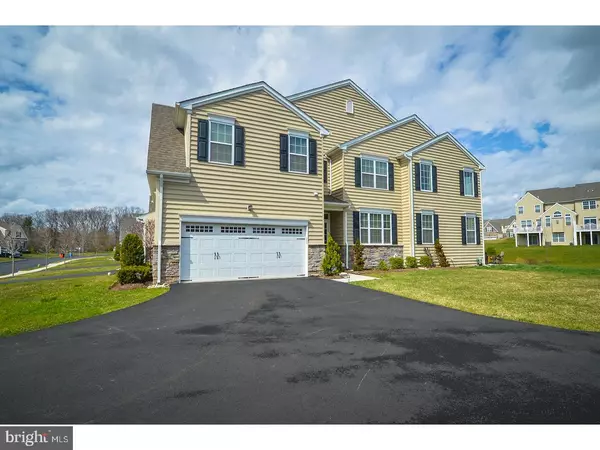Para obtener más información sobre el valor de una propiedad, contáctenos para una consulta gratuita.
Key Details
Property Type Townhouse
Sub Type Interior Row/Townhouse
Listing Status Sold
Purchase Type For Sale
Square Footage 2,572 sqft
Price per Sqft $162
Subdivision Thorndale
MLS Listing ID 1002039652
Sold Date 10/03/18
Style Colonial
Bedrooms 3
Full Baths 2
Half Baths 1
HOA Fees $150/qua
HOA Y/N Y
Abv Grd Liv Area 2,572
Originating Board TREND
Year Built 2013
Annual Tax Amount $7,223
Tax Year 2018
Lot Size 2,130 Sqft
Acres 0.05
Lot Dimensions 30
Descripción de la propiedad
Welcome Home This carriage home "The Montgomery" building located in the new Thorndale Subdivision. This lovely end unit home leads right up to the 2 car garage and a covered side entryway into one of the larger model homes. Proceed into the open foyer, grand formal Dining rm with tray ceiling. Powder Room on the main from with a seperate study/den room. Propane Fireplace-custom mantel. This large room will be the center of your entertaining with the soaring ceilings emphasizing the spaciousness through out. The gourmet kitchen with separate breakfast room,tiled backsplash, SS upgraded appliances along with a pantry and a breakfast bar. Separate back door leads to the back patio. Upgrades abound through out this gorgeous home. Starting with the crown molding, lighting, sink, carpet and the list continues. The 2nd fl Master Suite features a volume ceiling, walk in closet, oversized ensuite with custom shower glass, Separate Laundry Rm and two well proportioned additional bedrooms, hall bath to complete this level. Full unfinished basement with W/O to custom paver patio. Delightful neighborhood off the beaten track but pleasantly accessible to major highways, Walking Trails. The ultimate in carefree living. Too many upgrades to list. Ready and waiting for you. Come see for yourself, do not miss out on this master piece by WB Homes!!
Location
State PA
County Montgomery
Area Towamencin Twp (10653)
Zoning R5
Rooms
Other Rooms Living Room, Dining Room, Primary Bedroom, Bedroom 2, Kitchen, Family Room, Bedroom 1
Basement Full, Unfinished
Interior
Interior Features Primary Bath(s), Dining Area
Hot Water Natural Gas
Heating Gas, Forced Air
Cooling Central A/C
Flooring Wood, Fully Carpeted
Fireplaces Number 1
Fireplaces Type Gas/Propane
Fireplace Y
Heat Source Natural Gas
Laundry Upper Floor
Exterior
Exterior Feature Patio(s)
Garage Spaces 5.0
Water Access N
Roof Type Shingle
Accessibility None
Porch Patio(s)
Attached Garage 2
Total Parking Spaces 5
Garage Y
Building
Story 2
Foundation Concrete Perimeter
Sewer Public Sewer
Water Public
Architectural Style Colonial
Level or Stories 2
Additional Building Above Grade
New Construction N
Schools
High Schools North Penn Senior
School District North Penn
Others
HOA Fee Include Common Area Maintenance,Lawn Maintenance,Snow Removal,Trash
Senior Community No
Tax ID 53-00-00364-681
Ownership Fee Simple
Leer menos información
¿Quiere saber lo que puede valer su casa? Póngase en contacto con nosotros para una valoración gratuita.

Nuestro equipo está listo para ayudarle a vender su casa por el precio más alto posible, lo antes posible

Bought with Kathy B Hayes • RE/MAX 440 - Skippack
GET MORE INFORMATION




