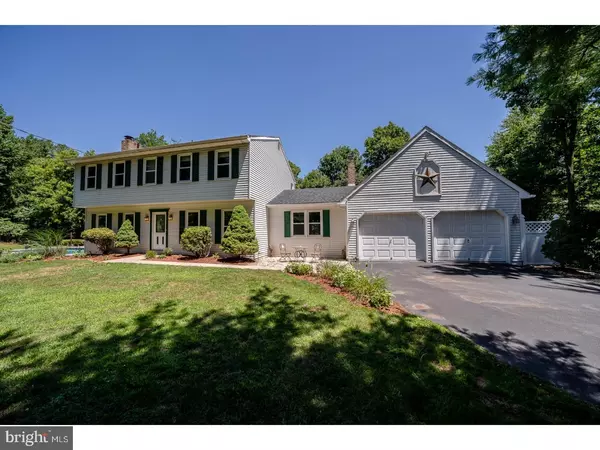Para obtener más información sobre el valor de una propiedad, contáctenos para una consulta gratuita.
Key Details
Property Type Single Family Home
Sub Type Detached
Listing Status Sold
Purchase Type For Sale
Square Footage 2,224 sqft
Price per Sqft $147
Subdivision None Available
MLS Listing ID 1002098738
Sold Date 09/27/18
Style Traditional
Bedrooms 4
Full Baths 2
Half Baths 1
HOA Y/N N
Abv Grd Liv Area 2,224
Originating Board TREND
Year Built 1979
Annual Tax Amount $6,969
Tax Year 2018
Lot Size 1.400 Acres
Acres 1.4
Lot Dimensions 0X0
Descripción de la propiedad
Welcome to paradise! Tucked away off Candy road is the tranquil home you have been looking for! Surrounded by lush greenery, this private escape is waiting for you! This homes charm can not be matched! The beautiful open kitchen boasts of custom cabinetry and granite counter tops. You can serve your guests with ease in either the formal dining room complete with a gas fireplace or the expansive screened in porch. Spend your evenings listening to the laughter from the pool and the nature from the deck! The main floor has hardwoods throughout and the living room has been recently updated. The laundry and mudroom are conveniently located just off the pool along with a powder room. Upstairs comes complete with 4 large bedrooms and two updated baths, both with granite counter tops. As if that wasn't enough, you can also enjoy your finished walk out basement! Come check out 430 Candy Rd and make your primary residence and your vacation house one in the same!
Location
State PA
County Berks
Area Cumru Twp (10239)
Zoning R001
Rooms
Other Rooms Living Room, Dining Room, Primary Bedroom, Bedroom 2, Bedroom 3, Kitchen, Family Room, Bedroom 1, Laundry, Other
Basement Full, Fully Finished
Interior
Interior Features Kitchen - Island, Dining Area
Hot Water Oil
Heating Oil, Forced Air
Cooling Central A/C
Flooring Wood
Fireplaces Number 1
Fireplaces Type Brick, Gas/Propane
Fireplace Y
Window Features Replacement
Heat Source Oil
Laundry Main Floor
Exterior
Exterior Feature Deck(s), Patio(s)
Garage Spaces 5.0
Pool In Ground
Water Access N
Roof Type Shingle
Accessibility None
Porch Deck(s), Patio(s)
Attached Garage 2
Total Parking Spaces 5
Garage Y
Building
Lot Description Irregular, Front Yard, Rear Yard, SideYard(s)
Story 2
Sewer On Site Septic
Water Well
Architectural Style Traditional
Level or Stories 2
Additional Building Above Grade
New Construction N
Schools
High Schools Governor Mifflin
School District Governor Mifflin
Others
Senior Community No
Tax ID 39-5303-01-29-7105
Ownership Fee Simple
Acceptable Financing Conventional, VA, FHA 203(b)
Listing Terms Conventional, VA, FHA 203(b)
Financing Conventional,VA,FHA 203(b)
Leer menos información
¿Quiere saber lo que puede valer su casa? Póngase en contacto con nosotros para una valoración gratuita.

Nuestro equipo está listo para ayudarle a vender su casa por el precio más alto posible, lo antes posible

Bought with Robert Landis • RE/MAX Achievers Inc -Pottstown
GET MORE INFORMATION




