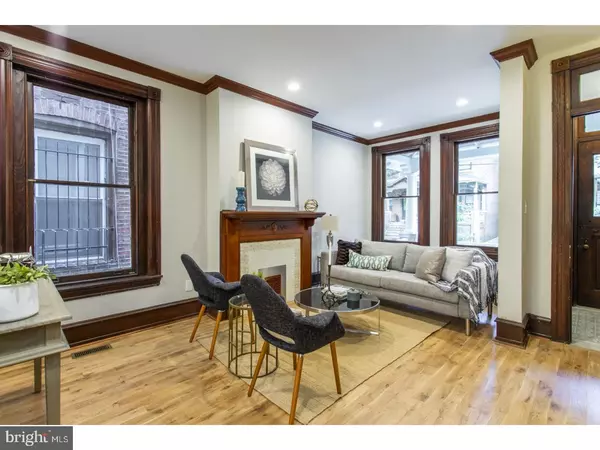Para obtener más información sobre el valor de una propiedad, contáctenos para una consulta gratuita.
Key Details
Property Type Single Family Home
Sub Type Twin/Semi-Detached
Listing Status Sold
Purchase Type For Sale
Square Footage 2,400 sqft
Price per Sqft $302
Subdivision Spruce Hill
MLS Listing ID 1002259116
Sold Date 09/28/18
Style Victorian
Bedrooms 5
Full Baths 3
Half Baths 1
HOA Y/N N
Abv Grd Liv Area 2,400
Originating Board TREND
Year Built 1875
Annual Tax Amount $3,253
Tax Year 2018
Lot Size 1,493 Sqft
Acres 0.03
Lot Dimensions 19X80
Descripción de la propiedad
This immaculately-renovated Victorian home sits in the Penn-Alexander Catchment and comes with a recently-approved 10-year tax abatement. A two-minute walk from the finest public K-8 school in Philadelphia, 231 Buckingham Place (c. 1875) marries the very best of modern and classic. New electrical, plumbing, and two-zone HVAC systems sit behind rich chestnut paneling; pristine White Oak floors give way to sublime vintage porcelain tilework; and an elegant, original first-floor staircase, with its voluted balustrade and delicately-carved stairposts, leads to a stunning, oversized master bath boasting Carrara tile, a custom all-glass standalone shower, extra-deep soaking tub, and six-foot double-vanity. This home's exquisite original details - from rosettes and an acorn finial to in-built armoires and gorgeous mantlepieces - were all meticulously revived with expert craftsmanship, suffusing the space with character and charm. The building's brand-new components - including a rubber roof, flashing, gutters, concrete front porch, windows, and siding/capping - offer long-term performance and enduring value. 2,400 square-feet (not including basement). 5 bedrooms, 3.5 bathrooms. 231 Buckingham Place also features: 9- and 10-foot ceilings ; entirely open first-floor ; new ductwork throughout ; bedrooms and living room hardwired for cable and internet ; new Venetian quartz kitchen counter-tops with Carrara marble backsplash ; new 48-inch Shaker kitchen cabinets ; new appliances, including a large, double-door stainless steel refrigerator, five-burner gas range with hood, dishwasher, washer, and dryer ; new, polychrome paint scheme throughout ; new recessed LED lighting throughout, along with a new chandelier and new pendant lights ; new ceiling fans in all bedrooms ; new and restored extra-tall baseboards ; new and restored crown molding ; new front sidewalk ; large rear deck ; new wainscoting ; new twin his-and-her walk-in closets with sliding, mirrored doors in master bedroom ; restored ceramic mosaic foyer-floor ; restored Dutch doubledoor at front entrance ; restored stained glass windows in dining room ; exposed brick ; mudroom with porcelain tile ; pantry ; 800 square-foot unfinished basement with 8-foot ceiling. Perfect for an in-law suite or apartment with separate entrance (zoning allows for another unit) ; curved walls restored via painstaking plaster-work ; ample, lighted closet space throughout ; laundry alcove
Location
State PA
County Philadelphia
Area 19104 (19104)
Zoning RSA3
Rooms
Other Rooms Living Room, Dining Room, Primary Bedroom, Bedroom 2, Bedroom 3, Kitchen, Family Room, Bedroom 1, Attic
Basement Full, Unfinished
Interior
Interior Features Primary Bath(s), Kitchen - Island, Butlers Pantry, Ceiling Fan(s), Attic/House Fan, Stain/Lead Glass, Kitchen - Eat-In
Hot Water Electric
Heating Gas, Forced Air, Zoned
Cooling Central A/C, Energy Star Cooling System
Flooring Wood
Equipment Oven - Self Cleaning, Dishwasher, Refrigerator, Disposal
Fireplace N
Window Features Bay/Bow,Energy Efficient
Appliance Oven - Self Cleaning, Dishwasher, Refrigerator, Disposal
Heat Source Natural Gas
Laundry Upper Floor
Exterior
Utilities Available Cable TV
Water Access N
Roof Type Flat,Pitched
Accessibility None
Garage N
Building
Story 3+
Foundation Stone
Sewer Public Sewer
Water Public
Architectural Style Victorian
Level or Stories 3+
Additional Building Above Grade
Structure Type 9'+ Ceilings
New Construction N
Schools
School District The School District Of Philadelphia
Others
Senior Community No
Tax ID 272137600
Ownership Fee Simple
Leer menos información
¿Quiere saber lo que puede valer su casa? Póngase en contacto con nosotros para una valoración gratuita.

Nuestro equipo está listo para ayudarle a vender su casa por el precio más alto posible, lo antes posible

Bought with Stephen Ferguson • BHHS Fox & Roach At the Harper, Rittenhouse Square
GET MORE INFORMATION




