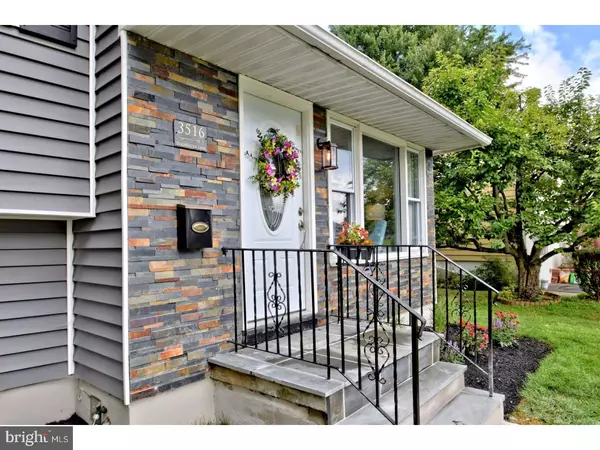Para obtener más información sobre el valor de una propiedad, contáctenos para una consulta gratuita.
Key Details
Property Type Single Family Home
Sub Type Detached
Listing Status Sold
Purchase Type For Sale
Square Footage 1,498 sqft
Price per Sqft $181
Subdivision None Available
MLS Listing ID 1002116418
Sold Date 09/28/18
Style Traditional,Split Level
Bedrooms 3
Full Baths 2
HOA Y/N N
Abv Grd Liv Area 1,498
Originating Board TREND
Year Built 1954
Annual Tax Amount $4,673
Tax Year 2018
Lot Size 0.438 Acres
Acres 0.44
Lot Dimensions 67X134
Descripción de la propiedad
Simply stunning! Almost new construction. All new interior. As you enter the front door into the living room you will be swept away with the open floor plan, Shiplap wall with reclaimed wood mantel over the built-in wall fireplace, bamboo floors that carry throughout the first and second floors, the gorgeous ivory cabinets with concrete countertops that marry functionality with beauty, ceramic tile backsplash, all new stainless steel appliances, center island and dining area for a modern and contemporary look and feel. As you move to the second floor you cannot help but notice the attention to detail in the craftsmanship of the center hall bath with all new modern and highly desired fixtures with ceramic tile floors. 3 generously sized bedrooms complete the second floor. As you descend to the lower level you will enter the spacious media/family room that offers wall to wall carpet and plenty of natural light. Completing the lower level is the second full bath with tile shower stall and modern fixtures. Completing the lower level is the laundry room, the inside access to the one car garage, and the sunroom with access to the rear level yard. All new concrete pathway, new siding with a stacked stone entry, all new or newer windows, new garage door, newer roof, and beautiful gardens adorn this one of a kind rehabbed home in the community. Truly a delight to experience! Parkside Elementary.
Location
State PA
County Delaware
Area Brookhaven Boro (10405)
Zoning RESID
Rooms
Other Rooms Living Room, Primary Bedroom, Bedroom 2, Kitchen, Family Room, Bedroom 1, Laundry, Other
Basement Unfinished
Interior
Interior Features Kitchen - Eat-In
Hot Water Natural Gas
Heating Gas, Forced Air
Cooling Central A/C
Flooring Wood, Fully Carpeted, Tile/Brick
Fireplaces Number 1
Fireplace Y
Heat Source Natural Gas
Laundry Lower Floor
Exterior
Exterior Feature Patio(s)
Parking Features Inside Access
Garage Spaces 3.0
Water Access N
Roof Type Pitched
Accessibility None
Porch Patio(s)
Attached Garage 1
Total Parking Spaces 3
Garage Y
Building
Lot Description Front Yard, Rear Yard
Story Other
Foundation Concrete Perimeter, Crawl Space
Sewer Public Sewer
Water Public
Architectural Style Traditional, Split Level
Level or Stories Other
Additional Building Above Grade
New Construction N
Schools
Elementary Schools Parkside
High Schools Sun Valley
School District Penn-Delco
Others
Senior Community No
Tax ID 05-00-00448-00
Ownership Fee Simple
Leer menos información
¿Quiere saber lo que puede valer su casa? Póngase en contacto con nosotros para una valoración gratuita.

Nuestro equipo está listo para ayudarle a vender su casa por el precio más alto posible, lo antes posible

Bought with William Festa • William Festa Realty
GET MORE INFORMATION




