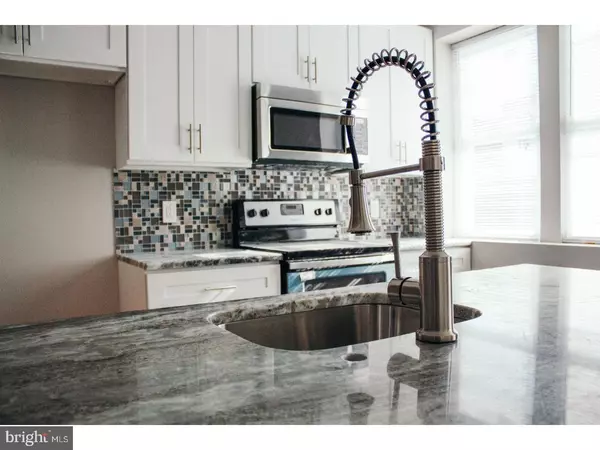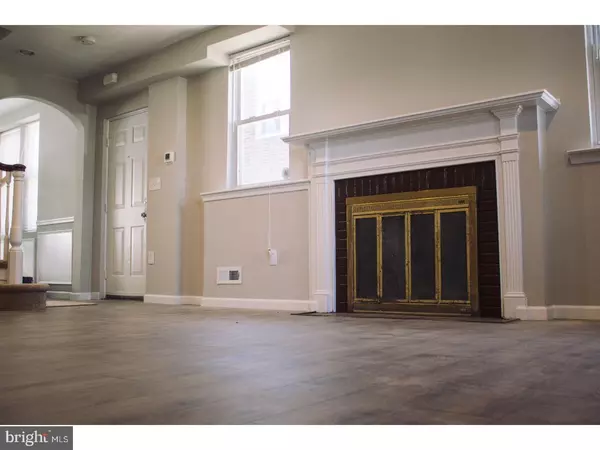Para obtener más información sobre el valor de una propiedad, contáctenos para una consulta gratuita.
Key Details
Property Type Single Family Home
Sub Type Twin/Semi-Detached
Listing Status Sold
Purchase Type For Sale
Square Footage 1,772 sqft
Price per Sqft $146
Subdivision Mt Airy (East)
MLS Listing ID 1000211440
Sold Date 07/25/18
Style Traditional
Bedrooms 4
Full Baths 2
Half Baths 1
HOA Y/N N
Abv Grd Liv Area 1,772
Originating Board TREND
Year Built 1950
Annual Tax Amount $2,297
Tax Year 2018
Lot Size 3,316 Sqft
Acres 0.08
Lot Dimensions 26X128
Descripción de la propiedad
What do you get when you combine original character with modern design? 7824 Bayard Street! The beauty lies in the details, which you will have to come see for yourself. Located at scenic East Mount Airy. This gorgeous renovation was just completed and is ready for a new owner. The open floor plan adds to the well-crafted upgrades making this home a great find. The wonderful hardwood floors run throughout the living and dining rooms, up to the kitchen. Kitchen offers custom cabinetry with granite counter tops and a center island with seating area. The second floor features 3 large bedrooms and two full bathrooms. The master bedroom is very bright with a large closets and private master bath. Two more good-sized bedrooms and an additional full hallway bathroom complete this floor. Finished lower level offers the fourth bedroom and an additional finished living/entertainment area. This space could be used in many ways with the direct street level entry in the rear of the home. The basement has great lighting, washer dryer hookups, and a half bathroom. Additional features: HVAC system, stainless steel appliances, front patio, fenced backyard, easy street parking, garage with additional parking. Very close to all the shopping and easy access to the major roadways. Disclosure: Listing agent is related to seller.
Location
State PA
County Philadelphia
Area 19150 (19150)
Zoning RSA5
Rooms
Other Rooms Living Room, Dining Room, Primary Bedroom, Bedroom 2, Bedroom 3, Kitchen, Family Room, Bedroom 1
Basement Full, Fully Finished
Interior
Interior Features Primary Bath(s), Kitchen - Island, Kitchen - Eat-In
Hot Water Electric
Heating Electric, Forced Air
Cooling Central A/C
Equipment Disposal
Fireplace N
Appliance Disposal
Heat Source Electric
Laundry Lower Floor
Exterior
Garage Spaces 2.0
Water Access N
Accessibility None
Attached Garage 1
Total Parking Spaces 2
Garage Y
Building
Story 2
Sewer Public Sewer
Water Public
Architectural Style Traditional
Level or Stories 2
Additional Building Above Grade
New Construction N
Schools
School District The School District Of Philadelphia
Others
Senior Community No
Tax ID 501198000
Ownership Fee Simple
Leer menos información
¿Quiere saber lo que puede valer su casa? Póngase en contacto con nosotros para una valoración gratuita.

Nuestro equipo está listo para ayudarle a vender su casa por el precio más alto posible, lo antes posible

Bought with Non Subscribing Member • Non Member Office



