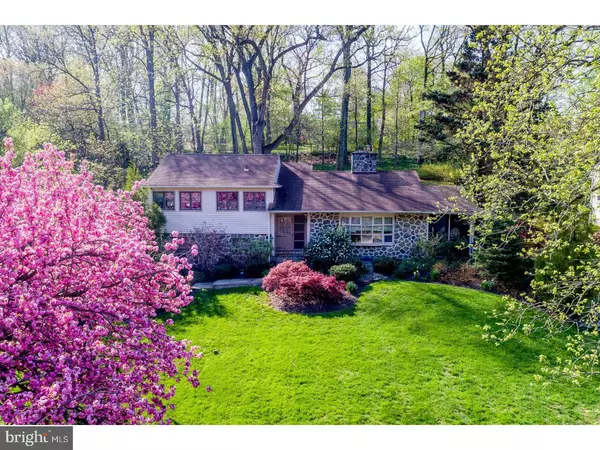Para obtener más información sobre el valor de una propiedad, contáctenos para una consulta gratuita.
Key Details
Property Type Single Family Home
Sub Type Detached
Listing Status Sold
Purchase Type For Sale
Square Footage 2,080 sqft
Price per Sqft $259
Subdivision None Available
MLS Listing ID 1001738594
Sold Date 09/13/18
Style Colonial,Split Level
Bedrooms 3
Full Baths 2
Half Baths 1
HOA Y/N N
Abv Grd Liv Area 2,080
Originating Board TREND
Year Built 1954
Annual Tax Amount $6,915
Tax Year 2018
Lot Size 0.687 Acres
Acres 0.69
Lot Dimensions 0X0
Descripción de la propiedad
This 3 BD, 2/1 BA stone split-level style home is located in top-ranked Tredyffrin-Easttown School District and features a renovated Kitchen, Master BA, Powder Room, and Rec Room. Stroll up the flagstone path, past specimen plantings to the front Entrance area, which has a coat closet. Gleaming wood floors and a stunning stone fireplace highlight the Living & Dining Rooms, which also have large windows. The remodeled Kitchen features newer cabinets, flooring, appliances, and backsplash. A thoughtful addition created a cheerful Breakfast Room with soaring ceiling, glass doors to the composite rear deck, and a hallway with closet that leads to the Family Room. The vaulted Family Room has wood floors and scenic views of the rear yard. Currently used as a Den, this room was designed so that it could also be a private Office or 4th BD, and has a closet and a nook that is large for a full BA to be added to it. A secluded Screen Porch is located off the Living Room, and has a patio which connects it to the Breakfast Room as well. A new Powder Room is located a few steps down from the main floor, near the interior door to the 2-car Garage. Just a few steps further down is a renovated Recreation Room, with white walls and new grey wood-grain tile flooring. The 2nd floor features a Master BD with a renovated full BA, two more BD, and a Hall BA. Ample storage abounds in the many closets, walk-up floored Attic, over-sized Garage, and unfinished side of the Lower Level. Convenient to shopping, restaurants, train stations, corporate centers, and parks. Easy access to King of Prussia, Schuylkill Expressway, Turnpike, Blue Route, Center City, and Airport.
Location
State PA
County Chester
Area Tredyffrin Twp (10343)
Zoning R1
Rooms
Other Rooms Living Room, Dining Room, Primary Bedroom, Bedroom 2, Kitchen, Family Room, Bedroom 1, Laundry, Other, Attic
Basement Partial
Interior
Interior Features Primary Bath(s), Stall Shower, Dining Area
Hot Water Natural Gas, Electric
Heating Gas, Hot Water, Forced Air, Baseboard
Cooling Central A/C, Wall Unit
Flooring Wood, Fully Carpeted, Tile/Brick
Fireplaces Number 1
Fireplaces Type Stone
Equipment Cooktop, Oven - Wall, Dishwasher, Refrigerator, Disposal
Fireplace Y
Window Features Bay/Bow,Replacement
Appliance Cooktop, Oven - Wall, Dishwasher, Refrigerator, Disposal
Heat Source Natural Gas
Laundry Basement
Exterior
Exterior Feature Deck(s), Patio(s), Porch(es)
Parking Features Inside Access, Garage Door Opener, Oversized
Garage Spaces 5.0
Water Access N
Roof Type Pitched
Accessibility None
Porch Deck(s), Patio(s), Porch(es)
Attached Garage 2
Total Parking Spaces 5
Garage Y
Building
Lot Description Sloping
Story Other
Sewer Public Sewer
Water Public
Architectural Style Colonial, Split Level
Level or Stories Other
Additional Building Above Grade
Structure Type Cathedral Ceilings
New Construction N
Schools
Elementary Schools New Eagle
Middle Schools Valley Forge
High Schools Conestoga Senior
School District Tredyffrin-Easttown
Others
Senior Community No
Tax ID 43-07P-0023
Ownership Fee Simple
Leer menos información
¿Quiere saber lo que puede valer su casa? Póngase en contacto con nosotros para una valoración gratuita.

Nuestro equipo está listo para ayudarle a vender su casa por el precio más alto posible, lo antes posible

Bought with Linda Z • RE/MAX Executive Realty
GET MORE INFORMATION




