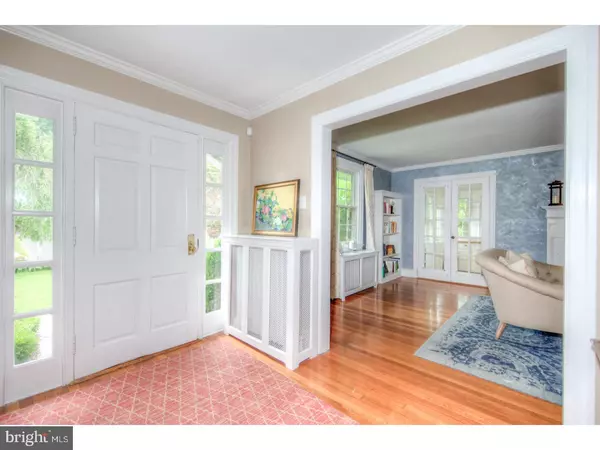Para obtener más información sobre el valor de una propiedad, contáctenos para una consulta gratuita.
Key Details
Property Type Single Family Home
Sub Type Detached
Listing Status Sold
Purchase Type For Sale
Square Footage 2,352 sqft
Price per Sqft $318
Subdivision None Available
MLS Listing ID 1001944408
Sold Date 09/13/18
Style Colonial
Bedrooms 4
Full Baths 2
Half Baths 1
HOA Y/N N
Abv Grd Liv Area 2,352
Originating Board TREND
Year Built 1925
Annual Tax Amount $7,670
Tax Year 2018
Lot Size 10,411 Sqft
Acres 0.24
Descripción de la propiedad
South Wayne treasure! This character-filled, 1920s colonial in a charming neighborhood, and a walk to the popular town of Wayne! This light-filled home is a classic that has been completely updated for today's lifestyle. The interior and landscaping of this picture perfect home has been upgraded throughout. As you come through the gracious front door, you see the beautiful hardwood floors, crown moldings, and cool color palette creating chic, inviting rooms throughout. The LR is soothing, drenched in cool blue tones and hosts a substantial crisp white fireplace in the expansive space. Extending off the LR is an elegant pair of French doors opening to a versatile, sun drenched room, ideal for an office or playroom. The DR with new windows, radiates a modern flare and is a great space for both family or formal dining. The crisp white, newly updated kitchen is stylish and functional. It hosts new leathered granite counters, sparkling glass tile backsplash, SS appliances, and a great island. The kitchen opens into a spacious vaulted-ceiling FR. The room is brilliant white with expansive windows. The new glass sliders open directly onto a beautiful flagstone terrace. Just off the terrace, the rear yard is lush and has been expanded to maximize play space and includes newly built stone walls & fencing. The second floor features Master Bedroom with a built-in window bench and a newly renovated Master Bath. All the 2nd floor bedrooms have custom California closets and new custom radiator covers. Two additional bedrooms in cool tones and an updated hall bath round out the 2nd floor. The 3rd floor has a newly renovated stairway and new neutral carpet. The 4th bedroom is bright & sunny. This outstanding home is located just a short walk to Encke park & playground as well as the very popular Radnor Trail. Just a walk or bike ride to downtown Wayne, 613 Brookside is in the very highly rated Radnor Twp School District. This home offers both great living spaces and a great life style!
Location
State PA
County Delaware
Area Radnor Twp (10436)
Zoning RES
Rooms
Other Rooms Living Room, Dining Room, Primary Bedroom, Bedroom 2, Bedroom 3, Kitchen, Family Room, Bedroom 1, Laundry, Other, Attic
Basement Full, Unfinished
Interior
Interior Features Kitchen - Island, Butlers Pantry, Skylight(s), Ceiling Fan(s), Breakfast Area
Hot Water Oil
Heating Oil, Hot Water, Radiator
Cooling Central A/C
Flooring Wood, Tile/Brick, Stone
Fireplaces Number 1
Fireplaces Type Brick
Equipment Cooktop, Oven - Wall, Oven - Self Cleaning, Dishwasher, Disposal, Built-In Microwave
Fireplace Y
Appliance Cooktop, Oven - Wall, Oven - Self Cleaning, Dishwasher, Disposal, Built-In Microwave
Heat Source Oil
Laundry Basement
Exterior
Exterior Feature Patio(s)
Garage Spaces 3.0
Fence Other
Utilities Available Cable TV
Water Access N
Roof Type Pitched,Shingle
Accessibility None
Porch Patio(s)
Total Parking Spaces 3
Garage Y
Building
Lot Description Front Yard, Rear Yard
Story 2.5
Foundation Concrete Perimeter
Sewer Public Sewer
Water Public
Architectural Style Colonial
Level or Stories 2.5
Additional Building Above Grade
Structure Type Cathedral Ceilings
New Construction N
Schools
Middle Schools Radnor
High Schools Radnor
School District Radnor Township
Others
Senior Community No
Tax ID 36-04-02052-00
Ownership Fee Simple
Security Features Security System
Leer menos información
¿Quiere saber lo que puede valer su casa? Póngase en contacto con nosotros para una valoración gratuita.

Nuestro equipo está listo para ayudarle a vender su casa por el precio más alto posible, lo antes posible

Bought with John S Duffy • Duffy Real Estate-Narberth
GET MORE INFORMATION




