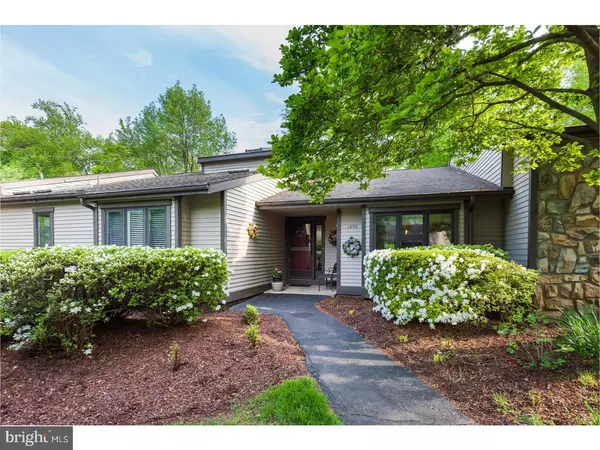Para obtener más información sobre el valor de una propiedad, contáctenos para una consulta gratuita.
Key Details
Property Type Townhouse
Sub Type Interior Row/Townhouse
Listing Status Sold
Purchase Type For Sale
Square Footage 1,706 sqft
Price per Sqft $249
Subdivision Hersheys Mill
MLS Listing ID 1001462334
Sold Date 09/10/18
Style Tudor
Bedrooms 3
Full Baths 3
HOA Fees $553/qua
HOA Y/N Y
Abv Grd Liv Area 1,706
Originating Board TREND
Year Built 1988
Annual Tax Amount $6,072
Tax Year 2018
Lot Size 1,706 Sqft
Acres 0.04
Lot Dimensions 0 X 0
Descripción de la propiedad
WHAT A VIEW! Relax on your private Deck, with Awning, while enjoying the Golf Course View of the 6th Green- 7th Tee & 7th Hole. WHAT A HOUSE! Newbury Model ? Large Living Room with a Fireplace; Formal Dining Room and Loft. WHAT A KITCHEN! Completely redesigned floor plan, with Island, Desk Area, newer Stainless Steel Appliances, wood Flooring, Window Seat and Dining Nook Area. An Oversized Master Bedroom with window seat, crown molding, walk-in Closet plus a large 2nd Closet AND a Linen Closet. There is a Dressing Area right outside of the Master Bath with a Vanity Sink and makeup area. The Master Bath has second Vanity Sink, large Stall Shower and Spa Tub. Two more Guest Bedrooms, one could be used as a Den/Office, each with its own full Bathroom. The Loft has Skylights, Built-ins, Ceiling Fan and large walk-in Closet. The perfect place for reading or quiet time. The finished walk-out Lower Level has plenty of space for an office, exercise room, hobbies or if you would like, a "Man-cave". The Laundry Area is on the Main Level and the Garage is a few steps from your front door. Hershey's Mill is an ACTIVE, Adult Community with many Activities and shopping right outside the West Gate. Convenient to Transportation, Major Highways and Hospitals. Buyer, at time of settlement, contributes to the Kennett Village HOA Capital Fund - $2000.00 and to the Hershey's Mill Capital Fund - $2082.00.
Location
State PA
County Chester
Area East Goshen Twp (10353)
Zoning R2
Rooms
Other Rooms Living Room, Dining Room, Primary Bedroom, Bedroom 2, Kitchen, Family Room, Bedroom 1, Laundry, Other, Attic
Basement Full, Outside Entrance, Fully Finished
Interior
Interior Features Primary Bath(s), Butlers Pantry, Skylight(s), Ceiling Fan(s), WhirlPool/HotTub, Air Filter System, Stall Shower, Kitchen - Eat-In
Hot Water Electric
Heating Heat Pump - Electric BackUp, Forced Air
Cooling Central A/C
Flooring Wood, Fully Carpeted, Tile/Brick
Fireplaces Number 1
Equipment Built-In Range, Oven - Self Cleaning, Dishwasher, Disposal, Built-In Microwave
Fireplace Y
Appliance Built-In Range, Oven - Self Cleaning, Dishwasher, Disposal, Built-In Microwave
Laundry Main Floor
Exterior
Exterior Feature Deck(s)
Garage Spaces 2.0
Utilities Available Cable TV
Amenities Available Swimming Pool, Tennis Courts
Water Access N
View Golf Course
Roof Type Pitched
Accessibility Mobility Improvements
Porch Deck(s)
Total Parking Spaces 2
Garage Y
Building
Lot Description Cul-de-sac, Level
Story 1.5
Foundation Brick/Mortar
Sewer Community Septic Tank, Private Septic Tank
Water Public
Architectural Style Tudor
Level or Stories 1.5
Additional Building Above Grade
Structure Type Cathedral Ceilings
New Construction N
Schools
School District West Chester Area
Others
Pets Allowed Y
HOA Fee Include Pool(s),Common Area Maintenance,Ext Bldg Maint,Lawn Maintenance,Snow Removal,Trash,Sewer,Management,Alarm System
Senior Community Yes
Tax ID 53-01R-0256
Ownership Fee Simple
Acceptable Financing Conventional
Listing Terms Conventional
Financing Conventional
Pets Allowed Case by Case Basis
Leer menos información
¿Quiere saber lo que puede valer su casa? Póngase en contacto con nosotros para una valoración gratuita.

Nuestro equipo está listo para ayudarle a vender su casa por el precio más alto posible, lo antes posible

Bought with Betsy Woodrow • Coldwell Banker Realty



