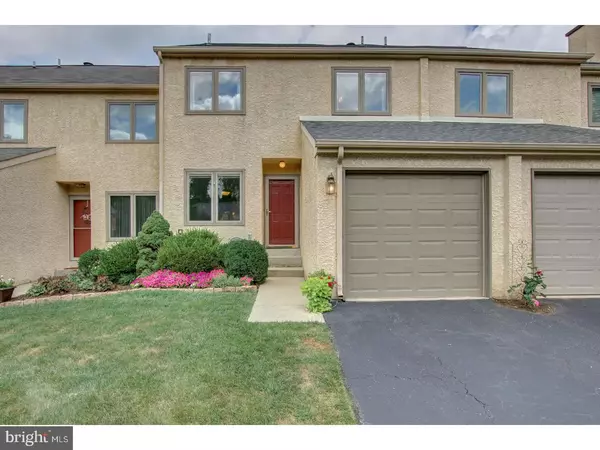Para obtener más información sobre el valor de una propiedad, contáctenos para una consulta gratuita.
Key Details
Property Type Townhouse
Sub Type Interior Row/Townhouse
Listing Status Sold
Purchase Type For Sale
Square Footage 1,652 sqft
Price per Sqft $196
Subdivision Hill Crest
MLS Listing ID 1005950679
Sold Date 09/07/18
Style Colonial
Bedrooms 4
Full Baths 2
Half Baths 1
HOA Fees $90/mo
HOA Y/N Y
Abv Grd Liv Area 1,652
Originating Board TREND
Year Built 1989
Annual Tax Amount $4,638
Tax Year 2018
Lot Size 2,788 Sqft
Acres 0.06
Lot Dimensions 28X120
Descripción de la propiedad
Living is easy in this impressive, 4 Bedroom 2 1/2 Bath Home that is sure to have everything on your checklist. This home has been meticulously maintained and updated throughout by the current owner. New Roof(2017) and New HVAC(2015) are a few of the many updates. The minute you walk in the door you are welcomed into the light filled Foyer leading to the Dining & Kitchen Area. The Kitchen features granite countertops, SS appliances, tile flooring and backsplash. It is open to the Main Living Area which has beautiful hardwood flooring, fresh neutral paint, fireplace and sliders leading to the Deck with a retractable awning and views of trees and open space. The Upper Level features the Master Bedroom with a Full Bath and Walk-In Closet, Laundry Area, 2 Additional Spacious Bedrooms, Full Hallway Bath and steps leading to the 4th Bedroom. The Lower Level is a spacious Family Room w/French Doors leading to the Patio and open space. This level also has a large Storage/Utility Area. Located in Award Winning Rose Tree Media School District and a short drive to downtown Media with its array of magnificent Dining, Shopping and Activities. Minutes to Linvilla Orchards, Rocky Run YMCA and Chester Creek Trail. Convenient access to all major routes/trains makes commuting easy to Philadelphia, DE, NYC and PHL Airport. All of these features plus Low Taxes and Low Maintenance make this home one you don't want to miss!
Location
State PA
County Delaware
Area Middletown Twp (10427)
Zoning RESID
Rooms
Other Rooms Living Room, Dining Room, Primary Bedroom, Bedroom 2, Bedroom 3, Kitchen, Bedroom 1
Basement Full, Outside Entrance, Fully Finished
Interior
Interior Features Primary Bath(s), Ceiling Fan(s)
Hot Water Electric
Heating Electric
Cooling Central A/C
Flooring Wood, Fully Carpeted, Tile/Brick
Fireplaces Number 1
Fireplace Y
Heat Source Electric
Laundry Upper Floor
Exterior
Exterior Feature Deck(s), Patio(s)
Parking Features Garage Door Opener
Garage Spaces 1.0
Utilities Available Cable TV
Water Access N
Roof Type Pitched
Accessibility None
Porch Deck(s), Patio(s)
Attached Garage 1
Total Parking Spaces 1
Garage Y
Building
Story 2
Sewer Public Sewer
Water Public
Architectural Style Colonial
Level or Stories 2
Additional Building Above Grade
New Construction N
Schools
Middle Schools Springton Lake
High Schools Penncrest
School District Rose Tree Media
Others
HOA Fee Include Common Area Maintenance
Senior Community No
Tax ID 27-00-02609-74
Ownership Fee Simple
Leer menos información
¿Quiere saber lo que puede valer su casa? Póngase en contacto con nosotros para una valoración gratuita.

Nuestro equipo está listo para ayudarle a vender su casa por el precio más alto posible, lo antes posible

Bought with Karen Cedrone • Keller Williams Real Estate - West Chester
GET MORE INFORMATION




