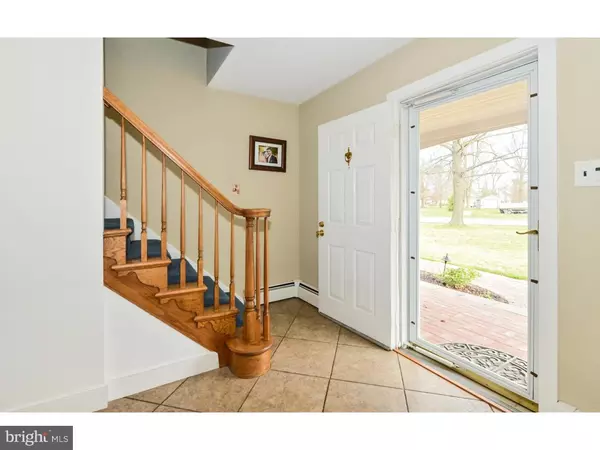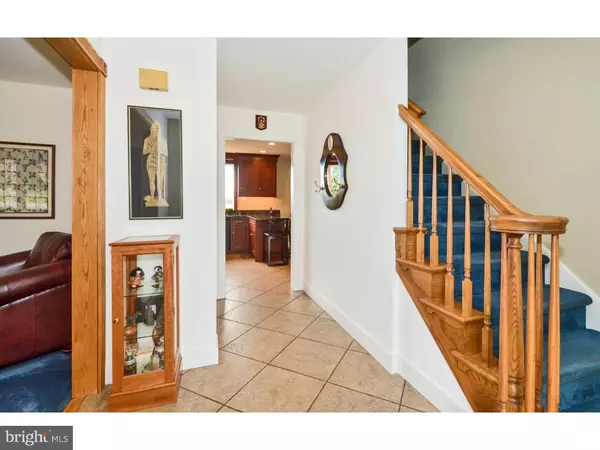Para obtener más información sobre el valor de una propiedad, contáctenos para una consulta gratuita.
Key Details
Property Type Single Family Home
Sub Type Detached
Listing Status Sold
Purchase Type For Sale
Square Footage 2,220 sqft
Price per Sqft $175
Subdivision Oak Wood East
MLS Listing ID 1002756462
Sold Date 03/30/16
Style Colonial
Bedrooms 4
Full Baths 2
Half Baths 1
HOA Y/N N
Abv Grd Liv Area 2,220
Originating Board TREND
Year Built 1977
Annual Tax Amount $5,484
Tax Year 2016
Lot Size 0.558 Acres
Acres 0.56
Lot Dimensions 243
Descripción de la propiedad
Lovely home in great location! Located on a cul de sac and backing to working farm land this house has been well maintained. The ceramic tile floored foyer leads to the large living room and adjoins the dining area whose features include a ceramic tile floor and a bay window overlooking the large rear yard. The well thought out, completely redone, kitchen floor plan offers optimum cabinet and counter space. It features granite counter tops, deep bowl sink with goose neck faucet, recessed lighting, 42 inch cabinets, pantry cabinets, extended island type breakfast bar, ceramic tile floor, upgraded appliances, including double door refrigerator, microwave, dishwasher and self cleaning electric stove. This overlooks the family room currently used as an office which is centered by a brick fireplace with raised hearth and recessed lighting. Sliding doors lead to a large covered patio. The rear foyer has entries to the laundry room with a utility tub, washer, dryer, cabinets and exterior door plus the powder room and the entrance to the 2 car garage. The second floor has the master ensuite with a large sleeping area, ceiling fan with light, walk in closet and bath with double sinks, corner shower and ceramic tile floor. The remaining three bedrooms are all good size with double closets. The hall bath includes a linen closet, tub, ceramic tile floor and upgraded sink. The lower level is finished and includes an unfinished storage area. The fenced yard is home to a large Grecian, plaster pool with walk in entrances at each end, leading to the deepest area being in the middle. Just under 20,000 gallon capacity this pool uses a DE filter rather than a sand filter. It will be easy to picture yourself in this well maintained home!
Location
State PA
County Montgomery
Area Hatfield Twp (10635)
Zoning RA1
Rooms
Other Rooms Living Room, Dining Room, Primary Bedroom, Bedroom 2, Bedroom 3, Kitchen, Family Room, Bedroom 1, Laundry, Other, Attic
Basement Full, Fully Finished
Interior
Interior Features Primary Bath(s), Skylight(s), Ceiling Fan(s), Stall Shower, Kitchen - Eat-In
Hot Water Instant Hot Water
Heating Oil, Baseboard
Cooling Central A/C
Flooring Fully Carpeted, Tile/Brick
Fireplaces Number 1
Fireplaces Type Brick, Gas/Propane
Equipment Oven - Self Cleaning, Dishwasher, Disposal, Energy Efficient Appliances, Built-In Microwave
Fireplace Y
Window Features Bay/Bow
Appliance Oven - Self Cleaning, Dishwasher, Disposal, Energy Efficient Appliances, Built-In Microwave
Heat Source Oil
Laundry Main Floor
Exterior
Exterior Feature Patio(s)
Parking Features Inside Access, Garage Door Opener
Garage Spaces 5.0
Fence Other
Pool In Ground
Utilities Available Cable TV
Water Access N
Roof Type Shingle
Accessibility None
Porch Patio(s)
Attached Garage 2
Total Parking Spaces 5
Garage Y
Building
Lot Description Cul-de-sac, Front Yard, Rear Yard, SideYard(s)
Story 2
Sewer Public Sewer
Water Public
Architectural Style Colonial
Level or Stories 2
Additional Building Above Grade
New Construction N
Schools
Elementary Schools Walton Farm
Middle Schools Pennfield
High Schools North Penn Senior
School District North Penn
Others
Senior Community No
Tax ID 35-00-05774-005
Ownership Fee Simple
Acceptable Financing Conventional, VA, FHA 203(b)
Listing Terms Conventional, VA, FHA 203(b)
Financing Conventional,VA,FHA 203(b)
Leer menos información
¿Quiere saber lo que puede valer su casa? Póngase en contacto con nosotros para una valoración gratuita.

Nuestro equipo está listo para ayudarle a vender su casa por el precio más alto posible, lo antes posible

Bought with Jill A Blasek • Keller Williams Realty Group
GET MORE INFORMATION




