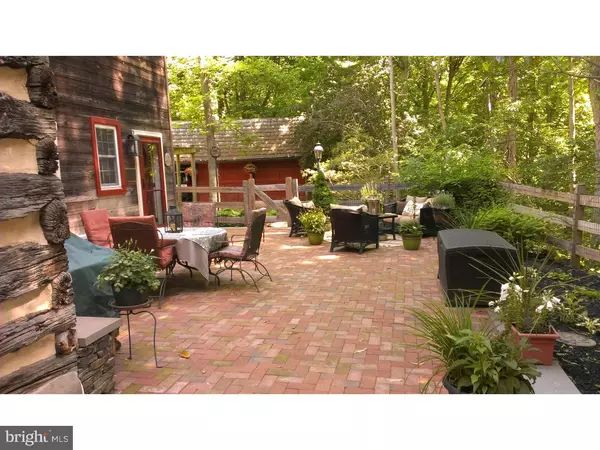Para obtener más información sobre el valor de una propiedad, contáctenos para una consulta gratuita.
Key Details
Property Type Single Family Home
Sub Type Detached
Listing Status Sold
Purchase Type For Sale
Square Footage 2,443 sqft
Price per Sqft $169
Subdivision Cedar Knoll
MLS Listing ID 1002746014
Sold Date 09/23/16
Style Log Home
Bedrooms 4
Full Baths 2
Half Baths 1
HOA Y/N N
Abv Grd Liv Area 2,443
Originating Board TREND
Year Built 1986
Annual Tax Amount $6,510
Tax Year 2016
Lot Size 2.300 Acres
Acres 2.3
Lot Dimensions 0044.0100
Descripción de la propiedad
The best of both worlds. This historic home is where old world charm meets modern convenience. It is located on 2.3 private acres along the Brandywine River in the Hatfield Historic District. This 1742 Log home was dismantled and rebuilt with additions on location in 1986 and features large Eat-In Kitchen with brick flooring, stainless appliances, which include double-wall oven, wine refrigerator, dishwasher, refrigerator and cook-top, bar sink and wood-burning fireplace & stove. Step down into the Dining Room with beamed ceiling, handy Powder Room, and Office/Den. The Living Room which is part of the original log cabin has beamed ceiling and wood-burning stove and fireplace. Upstairs on the second floor you will find the Master Bedroom with walk-in closet that houses the washer and dryer and the updated Master Bathroom with frameless tiled shower. There are two more bedrooms and updated hall bath with frameless tiled shower on the second floor. The last bedroom can be found on the third floor. Outside you can sit on the large brick patio and take in the surrounding sounds of mother nature or for a closer look head down to the river for some trout fishing. Completing this property is a detached 3 car garage with new roof and the front yard is fenced-in with post and rail fence. Truly a must see showplace that is tucked away yet within walking distance to Hibernia Park and Chambers Lake.
Location
State PA
County Chester
Area West Brandywine Twp (10329)
Zoning R1
Rooms
Other Rooms Living Room, Dining Room, Primary Bedroom, Bedroom 2, Bedroom 3, Kitchen, Family Room, Bedroom 1, Other
Basement Partial
Interior
Interior Features Primary Bath(s), Kitchen - Island, Wood Stove, Exposed Beams, Kitchen - Eat-In
Hot Water Propane
Heating Propane
Cooling Central A/C
Flooring Wood
Fireplaces Number 2
Fireplaces Type Brick
Equipment Cooktop, Oven - Double, Dishwasher, Refrigerator
Fireplace Y
Appliance Cooktop, Oven - Double, Dishwasher, Refrigerator
Heat Source Bottled Gas/Propane
Laundry Upper Floor
Exterior
Exterior Feature Patio(s)
Garage Spaces 6.0
Fence Other
Roof Type Wood
Accessibility None
Porch Patio(s)
Total Parking Spaces 6
Garage Y
Building
Story 2
Sewer On Site Septic
Water Well
Architectural Style Log Home
Level or Stories 2
Additional Building Above Grade
New Construction N
Schools
High Schools Coatesville Area Senior
School District Coatesville Area
Others
Senior Community No
Tax ID 29-06 -0044.0100
Ownership Fee Simple
Leer menos información
¿Quiere saber lo que puede valer su casa? Póngase en contacto con nosotros para una valoración gratuita.

Nuestro equipo está listo para ayudarle a vender su casa por el precio más alto posible, lo antes posible

Bought with Michael D McComsey • McComsey Real Estate LLC
GET MORE INFORMATION




