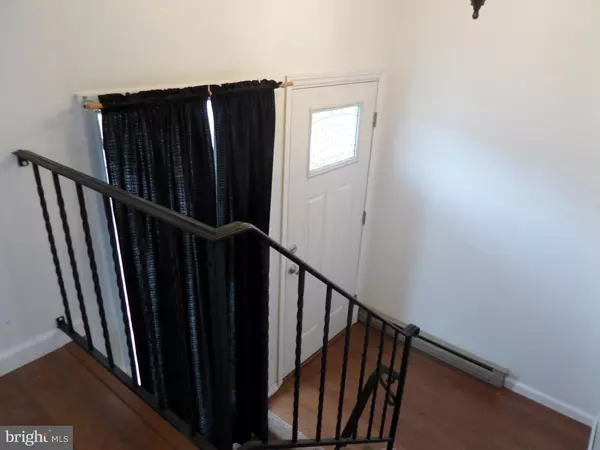Para obtener más información sobre el valor de una propiedad, contáctenos para una consulta gratuita.
Key Details
Property Type Single Family Home
Sub Type Twin/Semi-Detached
Listing Status Sold
Purchase Type For Sale
Square Footage 1,678 sqft
Price per Sqft $77
Subdivision Trout Spring Gardens
MLS Listing ID 1002741184
Sold Date 04/29/16
Style Traditional
Bedrooms 3
Full Baths 1
HOA Y/N N
Abv Grd Liv Area 1,678
Originating Board TREND
Year Built 1981
Annual Tax Amount $3,427
Tax Year 2016
Lot Size 5,571 Sqft
Acres 0.13
Lot Dimensions 38X150
Descripción de la propiedad
OWNER IS MOTIVATED!! to SELL this NEWLY RENOVATED SALISBURY SCHOOL DISTRICT TWIN!! Enter through this new LR door up a few steps to the freshly painted Living Room with Pellet Stove hook up in place, if you choose a supplemental heating alternative. Newly installed Laminate Wood Floors in most of the home. New eat-in Kitchen includes new dishwasher & Stove a tile floor & back-splash and a ceiling fan. There is a recently updated full bath on this level as well and 2 BR's. As we go the lower level you will find a laundry room with a toilet installed. Then off to the Large Family Room with a newly installed sliding door that overlooks the tree lined fully fenced in yard, the 3rd bedroom is on this level as well. 1 car garage has a new Garage Door. Seller is willing to give a credit for replacement windows. This home is located in a quiet cul-de-sac close to I-78, 378, 22, Shopping and Schools. You won't want to miss seeing this one!!
Location
State PA
County Lehigh
Area Salisbury Twp (12317)
Zoning R4
Rooms
Other Rooms Living Room, Primary Bedroom, Bedroom 2, Kitchen, Family Room, Bedroom 1, Laundry, Other
Basement Full
Interior
Interior Features Ceiling Fan(s), Kitchen - Eat-In
Hot Water Electric
Heating Electric, Baseboard
Cooling None
Flooring Tile/Brick
Fireplace N
Heat Source Electric
Laundry Lower Floor
Exterior
Exterior Feature Patio(s)
Garage Spaces 1.0
Fence Other
Water Access N
Roof Type Shingle
Accessibility None
Porch Patio(s)
Attached Garage 1
Total Parking Spaces 1
Garage Y
Building
Lot Description Cul-de-sac, Rear Yard
Sewer Public Sewer
Water Public
Architectural Style Traditional
Additional Building Above Grade
New Construction N
Others
Senior Community No
Tax ID 641646609587-00001
Ownership Fee Simple
Acceptable Financing Conventional, VA, FHA 203(b), USDA
Listing Terms Conventional, VA, FHA 203(b), USDA
Financing Conventional,VA,FHA 203(b),USDA
Leer menos información
¿Quiere saber lo que puede valer su casa? Póngase en contacto con nosotros para una valoración gratuita.

Nuestro equipo está listo para ayudarle a vender su casa por el precio más alto posible, lo antes posible

Bought with Non Subscribing Member • Non Member Office
GET MORE INFORMATION




