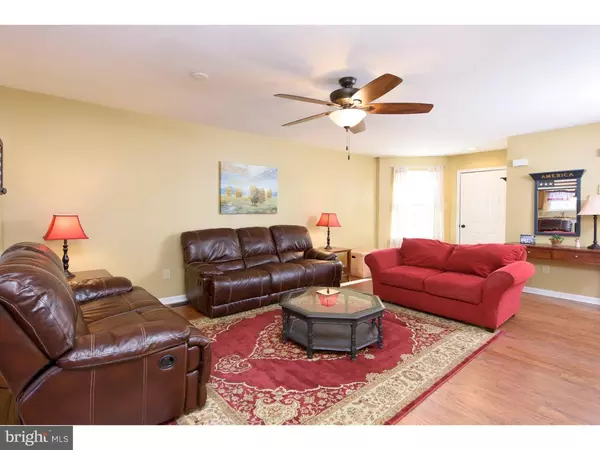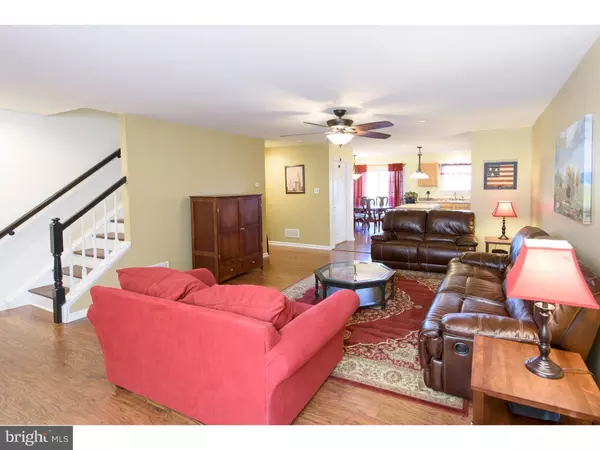Para obtener más información sobre el valor de una propiedad, contáctenos para una consulta gratuita.
Key Details
Property Type Townhouse
Sub Type Interior Row/Townhouse
Listing Status Sold
Purchase Type For Sale
Square Footage 1,479 sqft
Price per Sqft $117
Subdivision Spring Brook Village
MLS Listing ID 1002731496
Sold Date 05/20/16
Style Traditional
Bedrooms 3
Full Baths 2
Half Baths 1
HOA Fees $48/qua
HOA Y/N Y
Abv Grd Liv Area 1,479
Originating Board TREND
Year Built 2003
Annual Tax Amount $4,114
Tax Year 2016
Lot Size 2,276 Sqft
Acres 0.05
Lot Dimensions 0X0
Descripción de la propiedad
Welcome to 328 Gavin Drive, a beautiful 3 bedroom, 2.5 bath townhome in Spring Brook Village. Enter into the spacious family room featuring impressive laminate flooring that spreads to the open kitchen with oak cabinets, granite countertops, and bright breakfast room with slider to the rear deck. Premium lot backs to open space and faces community park. Take the stairs to the second story to find the the master retreat with 2 walk-in closets, ceiling fan and master bath with full shower and tub. Completing the freshly carpeted 2nd floor are 2 additional bedrooms offering ample closet space and a full hall bath. The basement offers a laundry area and lots of additional storage space. Take advantage of the attached, 1 car garage! Great location close to shopping, dining and major roadways.
Location
State PA
County Chester
Area Valley Twp (10338)
Zoning R2
Rooms
Other Rooms Living Room, Primary Bedroom, Bedroom 2, Kitchen, Bedroom 1
Basement Full
Interior
Interior Features Kitchen - Island, Ceiling Fan(s), Dining Area
Hot Water Natural Gas
Heating Gas, Forced Air
Cooling Central A/C
Flooring Fully Carpeted
Equipment Dishwasher
Fireplace N
Appliance Dishwasher
Heat Source Natural Gas
Laundry Basement
Exterior
Exterior Feature Deck(s)
Garage Spaces 3.0
Utilities Available Cable TV
Water Access N
Accessibility None
Porch Deck(s)
Attached Garage 1
Total Parking Spaces 3
Garage Y
Building
Story 2
Sewer Public Sewer
Water Public
Architectural Style Traditional
Level or Stories 2
Additional Building Above Grade
New Construction N
Schools
Elementary Schools Rainbow
Middle Schools South Brandywine
High Schools Coatesville Area Senior
School District Coatesville Area
Others
HOA Fee Include Common Area Maintenance,Lawn Maintenance,Management
Senior Community No
Tax ID 38-04 -0237
Ownership Fee Simple
Leer menos información
¿Quiere saber lo que puede valer su casa? Póngase en contacto con nosotros para una valoración gratuita.

Nuestro equipo está listo para ayudarle a vender su casa por el precio más alto posible, lo antes posible

Bought with Ginna H Anderson • Long & Foster Real Estate, Inc.



