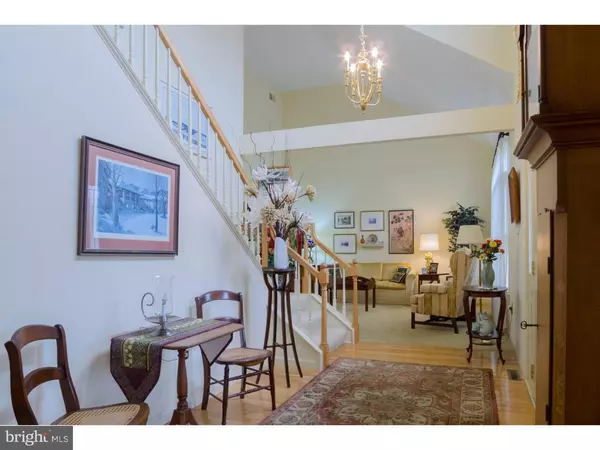Para obtener más información sobre el valor de una propiedad, contáctenos para una consulta gratuita.
Key Details
Property Type Single Family Home
Sub Type Detached
Listing Status Sold
Purchase Type For Sale
Square Footage 4,203 sqft
Price per Sqft $80
Subdivision Spring Ridge
MLS Listing ID 1002713632
Sold Date 01/22/16
Style Traditional
Bedrooms 5
Full Baths 2
Half Baths 1
HOA Fees $41/qua
HOA Y/N Y
Abv Grd Liv Area 3,203
Originating Board TREND
Year Built 1995
Annual Tax Amount $8,700
Tax Year 2015
Lot Size 0.310 Acres
Acres 0.31
Lot Dimensions UNKNOWN
Descripción de la propiedad
Impeccably maintained, this fabulous home in Spring Ridge Estates is a must see! The outdoor space can't be beat with curb appeal from every angle and heavenly flowers always in bloom. Backyard adjoins community green space, adding a sense of spaciousness and privacy. The new Trek deck with awning is the perfect spot to enjoy the evening as the sun sets on the front of the house. 17 ft. vaulted ceilings, handsome hardwood floors and custom molding greet you through the main entrance. Your choice of formal or less formal gathering spaces on the main floor as well as an office or 5th bedroom. Bright and airy eat-in kitchen, fitted with Corian countertops, water and a breakfast bar, opens up to a cozy family room and fireplace. Upstairs the master bedroom is the perfect retreat away from the stresses of the day, with 2 closets and an enormous en suite bathroom with tile upgrades. Walkout basement that spills out onto a lovely little patio has lots of potential for further finishing, or makes a great craft/ bonus room with a cedar closet as is. Put your mind at ease knowing the roof, 95% efficient furnace, air conditioner and water heater have all been replaced in the last 4 years. You won't find a better cared for home so close to it all!
Location
State PA
County Berks
Area Spring Twp (10280)
Zoning RES
Direction West
Rooms
Other Rooms Living Room, Dining Room, Primary Bedroom, Bedroom 2, Bedroom 3, Kitchen, Family Room, Bedroom 1, Laundry, Other, Attic
Basement Full, Outside Entrance
Interior
Interior Features Primary Bath(s), Skylight(s), Breakfast Area
Hot Water Natural Gas
Heating Gas, Forced Air
Cooling Central A/C
Flooring Wood, Fully Carpeted, Tile/Brick
Fireplaces Number 1
Fireplaces Type Stone, Gas/Propane
Equipment Built-In Range, Dishwasher, Refrigerator, Disposal
Fireplace Y
Appliance Built-In Range, Dishwasher, Refrigerator, Disposal
Heat Source Natural Gas
Laundry Main Floor
Exterior
Exterior Feature Deck(s), Patio(s)
Parking Features Inside Access
Garage Spaces 5.0
Amenities Available Swimming Pool
Water Access N
Roof Type Pitched,Shingle
Accessibility None
Porch Deck(s), Patio(s)
Attached Garage 2
Total Parking Spaces 5
Garage Y
Building
Lot Description Irregular, Level, Sloping, Open, Front Yard, Rear Yard
Story 2
Foundation Concrete Perimeter
Sewer Public Sewer
Water Public
Architectural Style Traditional
Level or Stories 2
Additional Building Above Grade, Below Grade
Structure Type Cathedral Ceilings,High
New Construction N
Schools
School District Wilson
Others
HOA Fee Include Pool(s),Common Area Maintenance
Tax ID 80-4387-16-93-6787
Ownership Fee Simple
Security Features Security System
Acceptable Financing Conventional, VA, FHA 203(b)
Listing Terms Conventional, VA, FHA 203(b)
Financing Conventional,VA,FHA 203(b)
Leer menos información
¿Quiere saber lo que puede valer su casa? Póngase en contacto con nosotros para una valoración gratuita.

Nuestro equipo está listo para ayudarle a vender su casa por el precio más alto posible, lo antes posible

Bought with Victoria J Venezia • RE/MAX Of Reading
GET MORE INFORMATION




