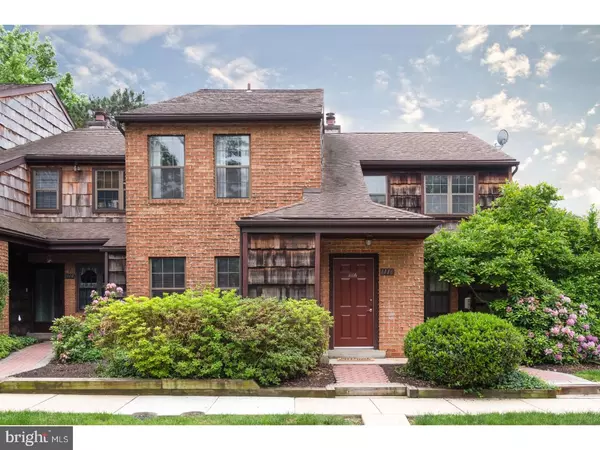Para obtener más información sobre el valor de una propiedad, contáctenos para una consulta gratuita.
Key Details
Property Type Single Family Home
Sub Type Unit/Flat/Apartment
Listing Status Sold
Purchase Type For Sale
Square Footage 1,262 sqft
Price per Sqft $180
Subdivision Chesterbrook
MLS Listing ID 1001750564
Sold Date 09/07/18
Style Colonial
Bedrooms 2
Full Baths 2
HOA Fees $273/mo
HOA Y/N N
Abv Grd Liv Area 1,262
Originating Board TREND
Year Built 1980
Annual Tax Amount $2,877
Tax Year 2018
Lot Size 1,262 Sqft
Acres 0.03
Lot Dimensions 0X0
Descripción de la propiedad
Welcome to 1116 Bartlett Road, a fabulous two bedroom, two bath second floor condo located in the highly sought after Embassy Court community of beautiful Chesterbrook. This spectacular condo in turn key condition boasts a sun-drenched end-unit location as well as a magnificent open floor plan. The welcoming entrance foyer is accented by stylish black and white tiled flooring, wainscoting and painted staircase leading up to the main level. The gorgeously renovated kitchen showcases classic white cabinetry, elegant marble countertops, a terrific breakfast bar and tiled flooring, along with a light-filling double window, built-in shelving, a pantry closet and crown molding. The inviting living room and dining area are open to the kitchen and highlighted by a triple window providing tons of natural light in addition to a lovely, painted brick wood burning fireplace where you'll curl up to cozy fires. Sliding glass doors lead to the delightful balcony, an ideal spot for outdoor dining, entertaining or just relaxing. Newer flooring and fresh neutral painting flow throughout the home. The spacious master suite features a walk-in closet and beautifully remodeled master bath with handsome vanity, gleaming granite countertop, tiled shower stall and beadboard wainscoting. An additional nicely sized bedroom offers light-filling sliding glass doors leading to the balcony. A full bath, laundry closet and a large, walk-in closet complete the picture for this marvelous home. A spectacular open floor plan, fabulously updated kitchen and master bath, abundant windows and natural light, newer flooring and fresh neutral painting, a delightful balcony and more all combine to make this immaculate, top floor end-unit a wonderful place to call home. Close to Chesterbrook Plaza, Wilson and Valley Forge parks plus the shopping, restaurants, corporate centers and trains of the Main Line. Located in the top-ranked Tredyffrin-Easttown School District. This is the one...welcome home!
Location
State PA
County Chester
Area Tredyffrin Twp (10343)
Zoning OA
Rooms
Other Rooms Living Room, Primary Bedroom, Kitchen, Bedroom 1
Interior
Interior Features Primary Bath(s), Butlers Pantry, Stall Shower, Kitchen - Eat-In
Hot Water Electric
Heating Electric, Forced Air
Cooling Central A/C
Flooring Tile/Brick
Fireplaces Number 1
Fireplaces Type Brick
Equipment Built-In Range, Dishwasher, Disposal, Built-In Microwave
Fireplace Y
Appliance Built-In Range, Dishwasher, Disposal, Built-In Microwave
Heat Source Electric
Laundry Main Floor
Exterior
Exterior Feature Balcony
Water Access N
Accessibility None
Porch Balcony
Garage N
Building
Story 1
Sewer Public Sewer
Water Public
Architectural Style Colonial
Level or Stories 1
Additional Building Above Grade
New Construction N
Schools
Elementary Schools Valley Forge
Middle Schools Valley Forge
High Schools Conestoga Senior
School District Tredyffrin-Easttown
Others
HOA Fee Include Common Area Maintenance,Lawn Maintenance,Snow Removal,Trash
Senior Community No
Tax ID 43-05 -0250
Ownership Fee Simple
Leer menos información
¿Quiere saber lo que puede valer su casa? Póngase en contacto con nosotros para una valoración gratuita.

Nuestro equipo está listo para ayudarle a vender su casa por el precio más alto posible, lo antes posible

Bought with Michael J Sroka • Keller Williams Main Line



