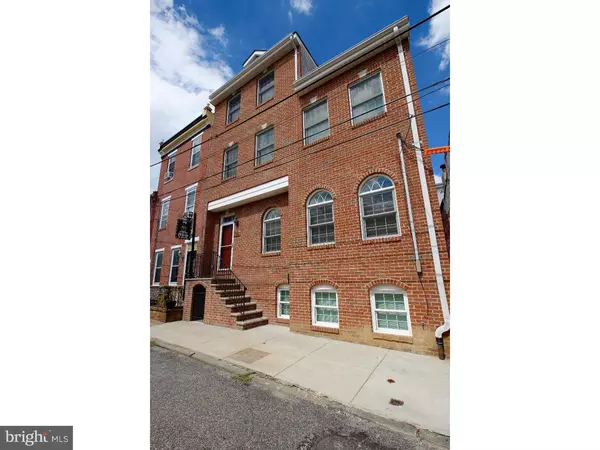Para obtener más información sobre el valor de una propiedad, contáctenos para una consulta gratuita.
Key Details
Property Type Townhouse
Sub Type Interior Row/Townhouse
Listing Status Sold
Purchase Type For Sale
Square Footage 2,374 sqft
Price per Sqft $202
Subdivision Philadelphia (South)
MLS Listing ID 1002698176
Sold Date 12/21/15
Style AirLite
Bedrooms 4
Full Baths 3
Half Baths 1
HOA Y/N N
Abv Grd Liv Area 2,374
Originating Board TREND
Year Built 2007
Annual Tax Amount $315
Tax Year 2015
Lot Size 1,231 Sqft
Acres 0.03
Lot Dimensions 32X39
Descripción de la propiedad
Newer construction the desirable Passyunk Square Area and Jackson Andrew School district. Located in a quite street. Over 2,300 sqf of living space. Close to tons of restaurants, supermarkets, stores and public transportation. Within walking distance to center city. Double wide property with tax abatement . (Public Records states the address as 924-929 Ellsworth street). Front brick, tons of windows with plenty of natural light coming in , high ceilings, central air . Hardwood floor throughout, custom made blinds, finished basement, two outdoor spaces. First floor displays and Open floor kitchen and dining room with stainless steal appliances. Perfect space to host your future gatherings. Kitchen has a door that leads to a nice size backyard to enjoy your future BBQ's. On the first floor you will also find a nice size livingroom with plenty of window and natural light. Second floor displays three nice size bedrooms with big closets and also two full three piece bathrooms. Entire third floor is a master suite with high ceilings, skylights, walking closet, master bathroom, and deck with view to center city skylight. House also has full finished basement with a custom made bar, an entertainment room. and a bathroom. You will also find the laundry room. There is an easy access to the backyard from the basement. Come and checkout this suburban style property in the city.
Location
State PA
County Philadelphia
Area 19147 (19147)
Zoning RSA5
Direction South
Rooms
Other Rooms Living Room, Dining Room, Primary Bedroom, Bedroom 2, Bedroom 3, Kitchen, Family Room, Bedroom 1
Basement Full, Fully Finished
Interior
Interior Features Dining Area
Hot Water Natural Gas, Electric
Heating Gas
Cooling Central A/C
Flooring Wood
Equipment Disposal, Energy Efficient Appliances
Fireplace N
Appliance Disposal, Energy Efficient Appliances
Heat Source Natural Gas
Laundry Basement
Exterior
Exterior Feature Deck(s)
Water Access N
Accessibility None
Porch Deck(s)
Garage N
Building
Lot Description Rear Yard, SideYard(s)
Story 3+
Sewer Public Sewer
Water Public
Architectural Style AirLite
Level or Stories 3+
Additional Building Above Grade
New Construction N
Schools
School District The School District Of Philadelphia
Others
Tax ID 021210710
Ownership Fee Simple
Security Features Security System
Acceptable Financing Conventional, VA, FHA 203(b)
Listing Terms Conventional, VA, FHA 203(b)
Financing Conventional,VA,FHA 203(b)
Leer menos información
¿Quiere saber lo que puede valer su casa? Póngase en contacto con nosotros para una valoración gratuita.

Nuestro equipo está listo para ayudarle a vender su casa por el precio más alto posible, lo antes posible

Bought with Frances A Prieto • Coldwell Banker Realty



