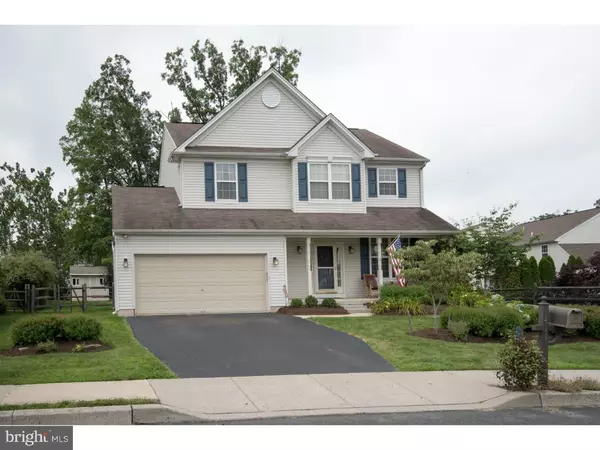Para obtener más información sobre el valor de una propiedad, contáctenos para una consulta gratuita.
Key Details
Property Type Single Family Home
Sub Type Detached
Listing Status Sold
Purchase Type For Sale
Square Footage 1,800 sqft
Price per Sqft $183
Subdivision Northgate At Cranb
MLS Listing ID 1002670852
Sold Date 11/19/15
Style Colonial
Bedrooms 4
Full Baths 2
Half Baths 1
HOA Fees $10/ann
HOA Y/N Y
Abv Grd Liv Area 1,800
Originating Board TREND
Year Built 2001
Annual Tax Amount $6,158
Tax Year 2015
Lot Size 8,385 Sqft
Acres 0.19
Lot Dimensions 60
Descripción de la propiedad
Wonderful Move-In ready home in Northgate has been beautifully maintained and upgraded. NEW CARPET in the dining room, entire 2nd floor and finished basement! This home has fantastic curb appeal with its beautiful landscaping and front porch. Welcome into a foyer with hardwood floors. To the right is a sizeable dining room served from the kitchen. The heart of this home is the well planned open concept living room and kitchen, perfect for gatherings and family time! The kitchen has 42" cabinetry with a built-in desk providing office space. There is a double sink with disposal, pantry, gas range, built-in microwave, dishwasher and refrigerator. Sliding glass doors lead to a beautiful enclosed porch with maintenance free composite decking. Continue outside to a lovely paver patio with seating height walls surrounded by landscaping, giving a secluded entertaining area. Yard is fenced-in too! The living room is light and bright and has a gas fireplace with carved wood mantle. The main floor powder room has an updated vanity with granite counter. Upstairs, a relaxing master suite awaits you! The master bedroom has a ceiling fan, walk-in closet and a full master bath with tile floors, his/hers sinks, jetted tub, stall shower and linen closet. Three additional bedrooms, one with a walk-in closet, a second full bath and laundry closet with gas hookup. complete the upper level. The finished basement has an enormous family room with NEW Berber carpet, recessed lighting, built-in cabinetry, laundry area with gas hookup and electric heat. So much has been done to upgrade this home! A sump pump with battery backup, a separate pump for the laundry and radon system were installed with the finished basement. The back yard has a shed for additional storage and the front yard has landscape lighting and a drip irrigation system. The 2 car attached garage has inside access and a remote door opener. Great location is convenient to schools, parks, shopping and access to 422. Make your appointment today and start packing!
Location
State PA
County Montgomery
Area Perkiomen Twp (10648)
Zoning R1
Rooms
Other Rooms Living Room, Dining Room, Primary Bedroom, Bedroom 2, Bedroom 3, Kitchen, Family Room, Bedroom 1, Other, Attic
Basement Full, Drainage System
Interior
Interior Features Primary Bath(s), Butlers Pantry, Ceiling Fan(s), Attic/House Fan, Stall Shower, Breakfast Area
Hot Water Natural Gas
Heating Gas, Electric, Forced Air, Baseboard
Cooling Central A/C
Flooring Wood, Fully Carpeted, Vinyl, Tile/Brick
Fireplaces Number 1
Fireplaces Type Gas/Propane
Equipment Built-In Range, Dishwasher, Disposal, Built-In Microwave
Fireplace Y
Appliance Built-In Range, Dishwasher, Disposal, Built-In Microwave
Heat Source Natural Gas, Electric
Laundry Upper Floor, Basement
Exterior
Exterior Feature Patio(s), Porch(es)
Parking Features Inside Access, Garage Door Opener
Garage Spaces 4.0
Fence Other
Utilities Available Cable TV
Water Access N
Roof Type Pitched,Shingle
Accessibility None
Porch Patio(s), Porch(es)
Attached Garage 2
Total Parking Spaces 4
Garage Y
Building
Lot Description Level, Open, Trees/Wooded, Front Yard, Rear Yard, SideYard(s)
Story 2
Foundation Concrete Perimeter
Sewer Public Sewer
Water Public
Architectural Style Colonial
Level or Stories 2
Additional Building Above Grade
New Construction N
Schools
High Schools Perkiomen Valley
School District Perkiomen Valley
Others
HOA Fee Include Common Area Maintenance
Tax ID 48-00-01358-826
Ownership Fee Simple
Leer menos información
¿Quiere saber lo que puede valer su casa? Póngase en contacto con nosotros para una valoración gratuita.

Nuestro equipo está listo para ayudarle a vender su casa por el precio más alto posible, lo antes posible

Bought with Ginger Childs • RE/MAX Achievers-Collegeville



