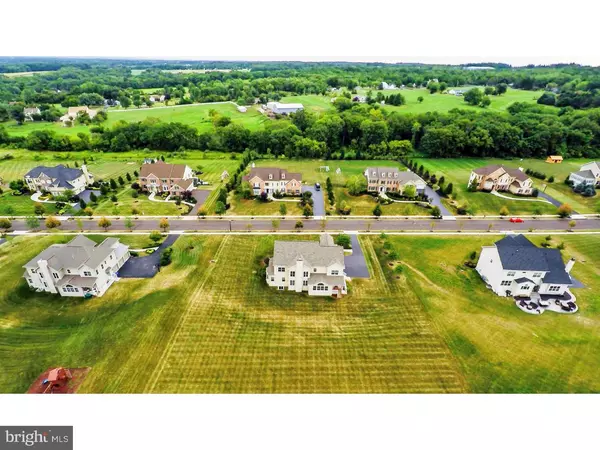Para obtener más información sobre el valor de una propiedad, contáctenos para una consulta gratuita.
Key Details
Property Type Single Family Home
Sub Type Detached
Listing Status Sold
Purchase Type For Sale
Square Footage 4,261 sqft
Price per Sqft $147
Subdivision Ashland Meadows
MLS Listing ID 1002638060
Sold Date 11/02/15
Style Colonial
Bedrooms 5
Full Baths 3
Half Baths 1
HOA Fees $70/qua
HOA Y/N Y
Abv Grd Liv Area 4,261
Originating Board TREND
Year Built 2009
Annual Tax Amount $10,580
Tax Year 2015
Lot Size 1.160 Acres
Acres 1.16
Lot Dimensions X
Descripción de la propiedad
Former model home. Magnificent Deluca built colonial in the desirable neighborhood of Ashland Meadows. Incredibly stylish and tasteful d cor throughout the interior and situated on over an acre of manicured, open grounds. The custom kitchen boasts maple cabinets, granite countertops, angled center island with pendant lights, subway tile backsplash, dual oven, 5-burner gas cooktop, and pantry. Gleaming hardwood floors extend from the kitchen into a stunning breakfast room with abundant windows with an oversized Palladian window as the focal point along with a vaulted ceiling and access to a charming rear porch. The kitchen also opens to a 2-story family room with gas fireplace. The dining room, living room, and foyer are beautifully appointed with crown molding. The 2-story foyer offers hardwood flooring and an impressive turned staircase. A spacious first floor bedroom with a bay window and deep walk in closet can also be used as an office or study. The powder room, laundry room, and rear staircase complete the main level. Upstairs, the master bedroom features a tray ceiling, sitting room, and massive walk in closet with dormer windows. The luxurious master bath offers ceramic tile floor, seamless glass shower with tile surround, corner jetted tub, dual vanity with granite countertops, linen closet and a separate water closet. Another bedroom suite offers a large walk in closet and private full bath. Two other bedrooms, a pretty hall bath, and a balcony overlooking the family room complete the 2nd floor. The 3-car garage and full walk-out basement provide plenty of extra space and storage. Great natural light throughout. Meticulously landscaped and inviting. Low maintenance and worry-free!
Location
State PA
County Bucks
Area Hilltown Twp (10115)
Zoning RR
Rooms
Other Rooms Living Room, Dining Room, Primary Bedroom, Bedroom 2, Bedroom 3, Kitchen, Family Room, Bedroom 1, Other
Basement Full, Unfinished, Outside Entrance
Interior
Interior Features Primary Bath(s), Kitchen - Island, Butlers Pantry, Ceiling Fan(s), Kitchen - Eat-In
Hot Water Propane
Heating Propane, Forced Air
Cooling Central A/C
Flooring Wood, Fully Carpeted, Tile/Brick
Fireplaces Number 1
Fireplaces Type Gas/Propane
Equipment Cooktop, Oven - Double, Dishwasher, Built-In Microwave
Fireplace Y
Window Features Bay/Bow
Appliance Cooktop, Oven - Double, Dishwasher, Built-In Microwave
Heat Source Bottled Gas/Propane
Laundry Main Floor
Exterior
Exterior Feature Porch(es)
Garage Spaces 6.0
Water Access N
Roof Type Pitched,Shingle
Accessibility None
Porch Porch(es)
Attached Garage 3
Total Parking Spaces 6
Garage Y
Building
Lot Description Open
Story 2
Sewer Public Sewer
Water Public
Architectural Style Colonial
Level or Stories 2
Additional Building Above Grade
Structure Type Cathedral Ceilings,9'+ Ceilings
New Construction N
Schools
Elementary Schools Seylar
Middle Schools Pennridge Central
High Schools Pennridge
School District Pennridge
Others
HOA Fee Include Common Area Maintenance,Snow Removal,Trash
Tax ID 15-028-117-019
Ownership Fee Simple
Security Features Security System
Acceptable Financing Conventional
Listing Terms Conventional
Financing Conventional
Leer menos información
¿Quiere saber lo que puede valer su casa? Póngase en contacto con nosotros para una valoración gratuita.

Nuestro equipo está listo para ayudarle a vender su casa por el precio más alto posible, lo antes posible

Bought with Heather L Walton • Class-Harlan Real Estate
GET MORE INFORMATION




