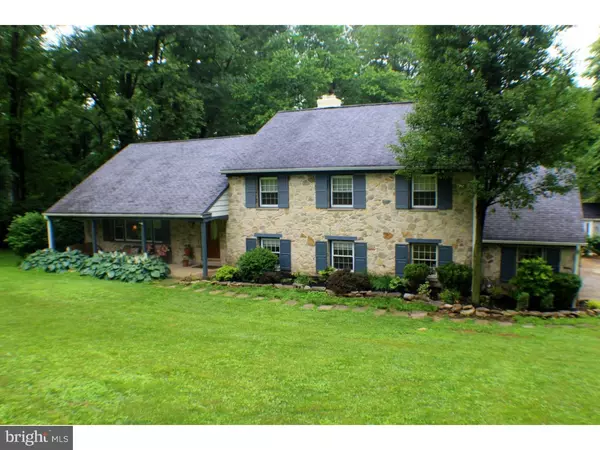Para obtener más información sobre el valor de una propiedad, contáctenos para una consulta gratuita.
Key Details
Property Type Single Family Home
Sub Type Detached
Listing Status Sold
Purchase Type For Sale
Square Footage 3,097 sqft
Price per Sqft $148
Subdivision Timberwyck
MLS Listing ID 1002639154
Sold Date 02/12/16
Style Colonial,Split Level
Bedrooms 4
Full Baths 3
Half Baths 1
HOA Y/N N
Abv Grd Liv Area 3,097
Originating Board TREND
Year Built 1966
Annual Tax Amount $8,604
Tax Year 2015
Lot Size 0.825 Acres
Acres 0.82
Lot Dimensions 237X311
Descripción de la propiedad
Are you looking for a master retreat? This home has a Master suite on the 3rd floor with sitting area, full bath and fireplace, as well as a traditional master on the 2nd floor. It is not to be missed! Welcome to this tastefully decorated and updated split level on a spacious lot. Covered front porch welcomes you into the home. The formal entry hall with double closet leads you to the formal living room with large picture window and gas fireplace and dining room, both with hardwood floors. The kitchen features granite countertops, ceramic tiled floor, stainless steel appliances and a door that leads to the backyard with patio/deck and an oversized shed with a/c unit and electricity. The upper level boasts 2 spacious bedrooms and a master bedroom with master bath. The fourth bedroom suite is up one level-complete with sitting area, fireplace and full bath. The lower level has a family room with fireplace with a wood stove insert, updated powder room, mud room laundry room and access to the 2 car garage. To complete this home, there is a walk up attic for storage. The home has a long sloping drive. Please drive down the drive to visit the house.
Location
State PA
County Delaware
Area Upper Providence Twp (10435)
Zoning RES
Rooms
Other Rooms Living Room, Dining Room, Primary Bedroom, Bedroom 2, Bedroom 3, Kitchen, Family Room, Bedroom 1, Attic
Basement Full
Interior
Interior Features Primary Bath(s), Ceiling Fan(s), Breakfast Area
Hot Water Natural Gas
Heating Gas, Forced Air
Cooling Central A/C
Flooring Wood, Tile/Brick
Fireplaces Type Marble, Stone
Equipment Built-In Range, Oven - Self Cleaning, Dishwasher, Disposal, Built-In Microwave
Fireplace N
Appliance Built-In Range, Oven - Self Cleaning, Dishwasher, Disposal, Built-In Microwave
Heat Source Natural Gas
Laundry Lower Floor
Exterior
Exterior Feature Deck(s), Patio(s), Porch(es)
Parking Features Inside Access, Garage Door Opener
Garage Spaces 5.0
Utilities Available Cable TV
Water Access N
Roof Type Shingle
Accessibility None
Porch Deck(s), Patio(s), Porch(es)
Attached Garage 2
Total Parking Spaces 5
Garage Y
Building
Story Other
Sewer Public Sewer
Water Public
Architectural Style Colonial, Split Level
Level or Stories Other
Additional Building Above Grade
New Construction N
Schools
Middle Schools Springton Lake
High Schools Penncrest
School District Rose Tree Media
Others
Tax ID 35-00-00430-00
Ownership Fee Simple
Acceptable Financing Conventional, VA, FHA 203(b), USDA
Listing Terms Conventional, VA, FHA 203(b), USDA
Financing Conventional,VA,FHA 203(b),USDA
Leer menos información
¿Quiere saber lo que puede valer su casa? Póngase en contacto con nosotros para una valoración gratuita.

Nuestro equipo está listo para ayudarle a vender su casa por el precio más alto posible, lo antes posible

Bought with Scott D Stephens • BHHS Fox & Roach-West Chester
GET MORE INFORMATION




