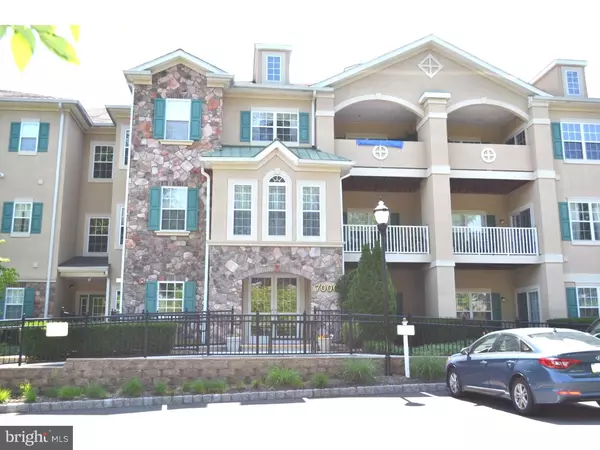Para obtener más información sobre el valor de una propiedad, contáctenos para una consulta gratuita.
Key Details
Property Type Single Family Home
Sub Type Unit/Flat/Apartment
Listing Status Sold
Purchase Type For Sale
Square Footage 1,315 sqft
Price per Sqft $123
Subdivision Creekside Village
MLS Listing ID 1002634624
Sold Date 12/11/15
Style Colonial
Bedrooms 2
Full Baths 2
HOA Fees $380/mo
HOA Y/N Y
Abv Grd Liv Area 1,315
Originating Board TREND
Year Built 2005
Annual Tax Amount $5,376
Tax Year 2015
Lot Size 1,250 Sqft
Acres 0.03
Lot Dimensions 0X0
Descripción de la propiedad
Come see this lovely 2 Bedroom, 2 bath condo in beautiful Creekside Village. This great over 55 community has so many exciting amenities for people of all walks of life. This Chester Model has all of the builder upgrades including a 65 sq. ft living room bump out (only one unit per building). Neutral paint and carpeting, immaculate and well maintained. Entry foyer w/hardwood flooring leads the way to an awesome open floor plan. Upgraded kitchen w/42' cherry cabinets with granite counter tops,breakfast bar. The oversize LR/DR area w/sliders to a lg. covered balcony offers a great view. Master bedroom w/master bath and extra lg. walk-in-closet. Generously sized second bedroom has its own full bath w/tub. Ceiling fans in every room, dimmer switch lighting, lg., in unit laundry/utility room, plenty of closets. Maintenance Free living at its best with a state of the art clubhouse, pool, putting green, tennis, walking trails, and a full time activities director. Don't miss out on this one. Make your appt. today.
Location
State PA
County Delaware
Area Upper Chichester Twp (10409)
Zoning RESID
Rooms
Other Rooms Living Room, Dining Room, Primary Bedroom, Kitchen, Bedroom 1, Attic
Basement Full
Interior
Interior Features Primary Bath(s), Butlers Pantry, Ceiling Fan(s), Breakfast Area
Hot Water Natural Gas, S/W Changeover
Heating Gas, Forced Air
Cooling Central A/C
Flooring Wood, Fully Carpeted
Equipment Cooktop, Oven - Self Cleaning, Dishwasher, Disposal
Fireplace N
Appliance Cooktop, Oven - Self Cleaning, Dishwasher, Disposal
Heat Source Natural Gas
Laundry Main Floor
Exterior
Exterior Feature Balcony
Pool In Ground
Utilities Available Cable TV
Amenities Available Tennis Courts, Club House
Water Access N
Accessibility Mobility Improvements
Porch Balcony
Garage N
Building
Story 1
Foundation Concrete Perimeter
Sewer Public Sewer
Water Public
Architectural Style Colonial
Level or Stories 1
Additional Building Above Grade
Structure Type 9'+ Ceilings
New Construction N
Schools
School District Chichester
Others
HOA Fee Include Common Area Maintenance,Ext Bldg Maint,Lawn Maintenance,Snow Removal,Trash,Water,Sewer,Parking Fee,Insurance,Pool(s),All Ground Fee
Tax ID 09-00-03435-22
Ownership Condominium
Security Features Security System
Acceptable Financing Conventional
Listing Terms Conventional
Financing Conventional
Leer menos información
¿Quiere saber lo que puede valer su casa? Póngase en contacto con nosotros para una valoración gratuita.

Nuestro equipo está listo para ayudarle a vender su casa por el precio más alto posible, lo antes posible

Bought with Laura J Laws • Artisan Realty LLC
GET MORE INFORMATION




