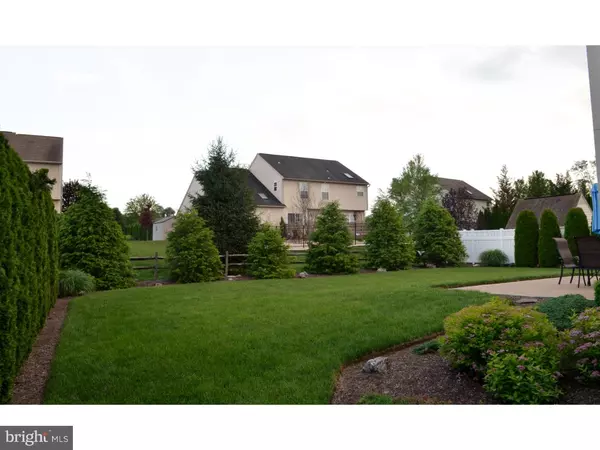Para obtener más información sobre el valor de una propiedad, contáctenos para una consulta gratuita.
Key Details
Property Type Single Family Home
Sub Type Detached
Listing Status Sold
Purchase Type For Sale
Square Footage 2,135 sqft
Price per Sqft $103
Subdivision Shadow Ridge
MLS Listing ID 1002625588
Sold Date 09/29/15
Style Traditional
Bedrooms 4
Full Baths 2
Half Baths 1
HOA Y/N N
Abv Grd Liv Area 2,135
Originating Board TREND
Year Built 2002
Annual Tax Amount $6,169
Tax Year 2015
Lot Size 10,454 Sqft
Acres 0.24
Lot Dimensions IRREGULAR
Descripción de la propiedad
This 4 BR, 2.5 BA home in Shadow Ridge is waiting for you! The owners paid close attention to every detail in this beautiful home, all you have to do is move right in! On the main floor you have a Flex Room plus a Dining Room. There is also plenty of work space in the kitchen with the added island and the openness that gives you the ability to keep your eye on all the activity in the FR and breakfast nook and not miss a beat. You will be delighted with the new stainless steel range and dishwasher including the new light fixtures and hardware throughout the home. The laundry/mud room is next to the garage and kitchen keeping all work areas close. No need to worry about window treatments either, as there are Levelor wood blinds throughout the home. On the second floor is the MBR that has its own private bath with a pocket door to the walk-in closet. The main bath is located close to the remaining 3 BRs or you could choose to use the 1 BR as an office/den if you like. There is a partially finished basement you can use as a workout room or playroom. Not to be forgotten, is the brick patio for entertaining or relaxing and the beautiful landscaping! Don't miss out on this home, call for your showing today!
Location
State PA
County Berks
Area Maidencreek Twp (10261)
Zoning RES
Rooms
Other Rooms Living Room, Dining Room, Primary Bedroom, Bedroom 2, Bedroom 3, Kitchen, Family Room, Bedroom 1, Laundry, Other, Attic
Basement Full
Interior
Interior Features Primary Bath(s), Kitchen - Island, Butlers Pantry, Skylight(s), Dining Area
Hot Water Natural Gas
Heating Gas, Forced Air
Cooling Central A/C
Flooring Fully Carpeted, Tile/Brick
Fireplaces Number 1
Fireplaces Type Gas/Propane
Equipment Built-In Range, Oven - Self Cleaning, Dishwasher, Disposal
Fireplace Y
Appliance Built-In Range, Oven - Self Cleaning, Dishwasher, Disposal
Heat Source Natural Gas
Laundry Main Floor
Exterior
Exterior Feature Patio(s)
Parking Features Inside Access, Garage Door Opener
Garage Spaces 4.0
Utilities Available Cable TV
Water Access N
Roof Type Pitched,Shingle
Accessibility None
Porch Patio(s)
Total Parking Spaces 4
Garage N
Building
Lot Description Level, Front Yard, Rear Yard, SideYard(s)
Story 2
Foundation Concrete Perimeter
Sewer Public Sewer
Water Public
Architectural Style Traditional
Level or Stories 2
Additional Building Above Grade
New Construction N
Schools
Elementary Schools Willow Creek
Middle Schools Fleetwood
High Schools Fleetwood Senior
School District Fleetwood Area
Others
Tax ID 61-5421-17-01-6809
Ownership Fee Simple
Acceptable Financing Conventional, VA, FHA 203(k), FHA 203(b)
Listing Terms Conventional, VA, FHA 203(k), FHA 203(b)
Financing Conventional,VA,FHA 203(k),FHA 203(b)
Leer menos información
¿Quiere saber lo que puede valer su casa? Póngase en contacto con nosotros para una valoración gratuita.

Nuestro equipo está listo para ayudarle a vender su casa por el precio más alto posible, lo antes posible

Bought with Frank J. Ramos • BHHS Homesale Realty- Reading Berks
GET MORE INFORMATION




