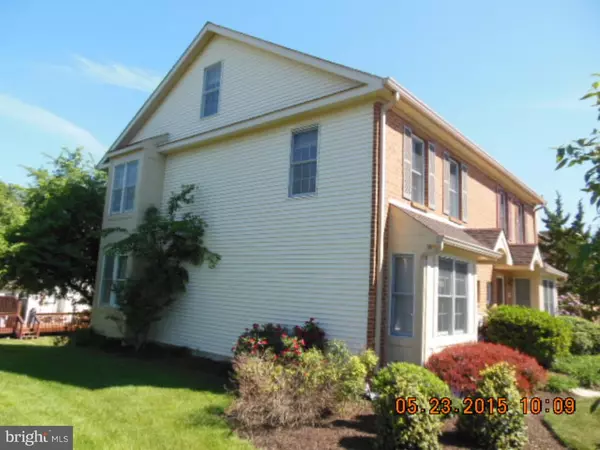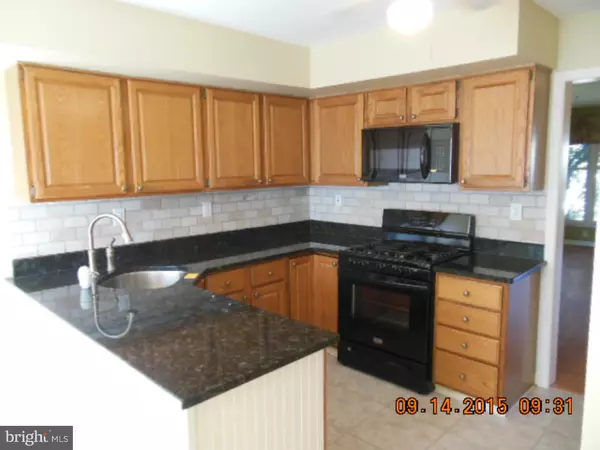Para obtener más información sobre el valor de una propiedad, contáctenos para una consulta gratuita.
Key Details
Property Type Townhouse
Sub Type End of Row/Townhouse
Listing Status Sold
Purchase Type For Sale
Square Footage 1,476 sqft
Price per Sqft $121
Subdivision Powder Mill
MLS Listing ID 1002616194
Sold Date 12/07/15
Style Other
Bedrooms 2
Full Baths 2
Half Baths 1
HOA Fees $237/mo
HOA Y/N Y
Abv Grd Liv Area 1,476
Originating Board TREND
Year Built 1990
Annual Tax Amount $3,982
Tax Year 2015
Lot Size 720 Sqft
Acres 0.02
Lot Dimensions 0X0
Descripción de la propiedad
Price Drop, needs to Sell, FAST! Fabulous End unit w/finished Loft w/Skylight. Eat in Kitchen w/granite counters and brand new appliances, Gas Fireplace in large living room w/Pergo flooring throughout. Each bedroom as a full bath. Trex Deck in rear & full basement ready to be finished. NEW Appliances & New Ceiling Fans. Home also offers a sprinkler system. Offers must be submitted to the Listing Agent. Contact Listing Agent for property details. Seller Requires a Caliber Home Loans Qualification Letter prior to negotiation for any non-cash transaction, for Representative information contact agent. After offer submission it may take up to 7 calendar days for offer decision. Communication will be sent to buyers agents with results & next steps for the accepted offer. Property is being sold As-Is. Any & all Inspections are for informational purposes only, any Use & Occupancy requirements are the responsibility of the purchaser.
Location
State PA
County Chester
Area East Pikeland Twp (10326)
Zoning R3
Rooms
Other Rooms Living Room, Dining Room, Primary Bedroom, Kitchen, Bedroom 1, Other
Basement Full, Unfinished
Interior
Interior Features Primary Bath(s), Kitchen - Island, Skylight(s), Sprinkler System, Stall Shower, Kitchen - Eat-In
Hot Water Natural Gas
Heating Gas, Forced Air
Cooling Central A/C
Fireplaces Number 1
Fireplaces Type Gas/Propane
Fireplace Y
Window Features Bay/Bow,Energy Efficient
Heat Source Natural Gas
Laundry Upper Floor
Exterior
Exterior Feature Deck(s)
Water Access N
Roof Type Shingle
Accessibility None
Porch Deck(s)
Garage N
Building
Story 3+
Foundation Concrete Perimeter
Sewer Public Sewer
Water Public
Architectural Style Other
Level or Stories 3+
Additional Building Above Grade
New Construction N
Schools
Middle Schools Phoenixville Area
High Schools Phoenixville Area
School District Phoenixville Area
Others
HOA Fee Include Common Area Maintenance,Lawn Maintenance,Snow Removal,Trash
Tax ID 26-03 -0349
Ownership Fee Simple
Special Listing Condition REO (Real Estate Owned)
Leer menos información
¿Quiere saber lo que puede valer su casa? Póngase en contacto con nosotros para una valoración gratuita.

Nuestro equipo está listo para ayudarle a vender su casa por el precio más alto posible, lo antes posible

Bought with John R. Salkowski • United Real Estate
GET MORE INFORMATION




