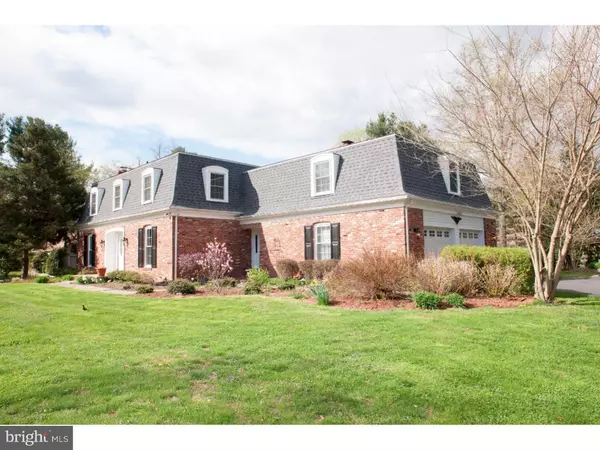Para obtener más información sobre el valor de una propiedad, contáctenos para una consulta gratuita.
Key Details
Property Type Single Family Home
Sub Type Detached
Listing Status Sold
Purchase Type For Sale
Square Footage 4,078 sqft
Price per Sqft $160
Subdivision Buckland Valley Fa
MLS Listing ID 1002589726
Sold Date 09/25/15
Style Colonial
Bedrooms 5
Full Baths 3
Half Baths 1
HOA Y/N N
Abv Grd Liv Area 4,078
Originating Board TREND
Year Built 1975
Annual Tax Amount $8,942
Tax Year 2015
Lot Size 0.723 Acres
Acres 0.72
Lot Dimensions 150X210
Descripción de la propiedad
This newly updated brick-front colonial is located in Buckland Valley Farms in quaint Washington Crossing. This house offers a new kitchen with a farmhouse sink, oversized island for 6-person seating with granite counters and stainless steel appliances, which effortlessly opens to a cozy family room with brick fireplace and sliding door to large patio. Bright and airy living room with fireplace opening to dining room and sunroom with sliding door to patio. Spacious office, powder room and laundry room complete the main floor. Upstairs, you will find a sizable master bedroom with walk-in closet and opulent bath, featuring soaking tub with jets, large walk-in shower and water closet. Additional 3 bedrooms, updated hall bathroom and 1 princess suite bedroom with wall of closets, window seat and new bathroom with closet and shower. New roof, new windows, new 2-zone HVAC, new stamped patio. Unfinished full basement. One mile from NJ, easy commute to Princeton & trains to NYC Council Rock Schools! Showings begin on Saturday 5/2/15.
Location
State PA
County Bucks
Area Upper Makefield Twp (10147)
Zoning CR1
Rooms
Other Rooms Living Room, Dining Room, Primary Bedroom, Bedroom 2, Bedroom 3, Kitchen, Family Room, Bedroom 1, Laundry, Other, Attic
Basement Full, Unfinished, Drainage System
Interior
Interior Features Ceiling Fan(s), Central Vacuum, Water Treat System, Stall Shower, Kitchen - Eat-In
Hot Water Electric
Heating Oil, Electric, Heat Pump - Electric BackUp, Forced Air, Baseboard, Zoned, Energy Star Heating System, Programmable Thermostat
Cooling Central A/C
Flooring Wood, Fully Carpeted, Tile/Brick
Fireplaces Number 2
Fireplaces Type Brick, Stone
Equipment Cooktop, Oven - Double, Oven - Self Cleaning, Dishwasher, Disposal, Energy Efficient Appliances
Fireplace Y
Window Features Energy Efficient,Replacement
Appliance Cooktop, Oven - Double, Oven - Self Cleaning, Dishwasher, Disposal, Energy Efficient Appliances
Heat Source Oil, Electric
Laundry Main Floor
Exterior
Exterior Feature Patio(s)
Parking Features Garage Door Opener, Oversized
Garage Spaces 5.0
Utilities Available Cable TV
Water Access N
Roof Type Pitched,Shingle
Accessibility None
Porch Patio(s)
Attached Garage 2
Total Parking Spaces 5
Garage Y
Building
Lot Description Level, Front Yard, Rear Yard, SideYard(s)
Story 2
Foundation Brick/Mortar
Sewer On Site Septic
Water Well
Architectural Style Colonial
Level or Stories 2
Additional Building Above Grade
New Construction N
Schools
Elementary Schools Sol Feinstone
Middle Schools Newtown
High Schools Council Rock High School North
School District Council Rock
Others
Tax ID 47-010-022
Ownership Fee Simple
Security Features Security System
Acceptable Financing Conventional
Listing Terms Conventional
Financing Conventional
Leer menos información
¿Quiere saber lo que puede valer su casa? Póngase en contacto con nosotros para una valoración gratuita.

Nuestro equipo está listo para ayudarle a vender su casa por el precio más alto posible, lo antes posible

Bought with Dennis J Joyce • Keller Williams Real Estate-Langhorne
GET MORE INFORMATION




