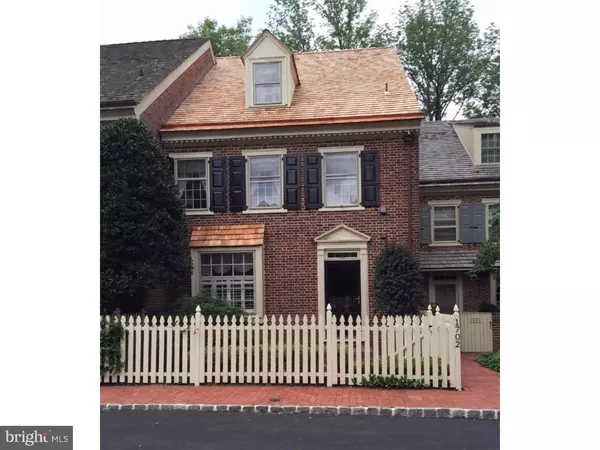Para obtener más información sobre el valor de una propiedad, contáctenos para una consulta gratuita.
Key Details
Property Type Townhouse
Sub Type Interior Row/Townhouse
Listing Status Sold
Purchase Type For Sale
Square Footage 2,818 sqft
Price per Sqft $173
Subdivision Willowmere
MLS Listing ID 1002505908
Sold Date 11/16/16
Style Traditional
Bedrooms 4
Full Baths 3
Half Baths 1
HOA Fees $243/qua
HOA Y/N Y
Abv Grd Liv Area 2,818
Originating Board TREND
Year Built 1978
Annual Tax Amount $11,268
Tax Year 2016
Lot Size 1,540 Sqft
Acres 0.04
Lot Dimensions 22
Descripción de la propiedad
Welcome to "Willowmere" a wonderful and unique townhouse community reminiscent of 18th century Philadelphia located on 18 acres of lush and manicured grounds featuring 2 ponds, streams and woods. Overlooking the pond, the all brick Federal style home features a gorgeous custom kitchen that opens to the dining room and living room. The kitchen offers granite counters, custom cabinets, high end stainless steel appliances and an island breakfast bar. From the dining room you step down into the spacious sunlit living room. This room is perfect for large gatherings. It features a fireplace with a pellet stove insert, beautiful built ins and large french doors opening to the maintenance free deck where every morning you can enjoy your coffee and gorgeous views of the pond and natural habitat. Upstairs the current master bedroom suite has an updated bathroom and a walk in closet. The back bedroom is presently used as a den so the current owners can enjoy the fireplace and views of the pond all day long through 2 floor to ceiling french doors. It could also be used as the master bedroom with its own bathroom. The 3rd floor has 2 bedrooms and an updated full bath and plenty of closets. Perfect for your family and guests. The 3rd floor can be closed off when not in use. The spacious finished walkout basement which is great for a playroom or exercise room has a wall of closets that provide amazing storage and also has an additional workroom. A brand new cedar roof was just installed and guaranteed for 40 years!!!Additional and not to be missed features of this home include gorgeous hardwood floors throughout, crown molding, 2nd floor laundry room, first floor updated powder room, finished walkout basement, a one car garage and an assigned parking spot. Outdoors enjoy the lovely private back deck and patio overlooking the pond. Walk to downtown revitalized Ambler which offers many unique restaurants, a movie theater, Act II playhouse and Septa train service to downtown Philadelphia and the airport. It really doesn't get much better than this...turn key living in a wonderful community. You will feel like you are on vacation 365 days of the year!!!
Location
State PA
County Montgomery
Area Upper Dublin Twp (10654)
Zoning CR
Direction Northeast
Rooms
Other Rooms Living Room, Dining Room, Primary Bedroom, Bedroom 2, Bedroom 3, Kitchen, Family Room, Bedroom 1, Laundry
Basement Full, Outside Entrance
Interior
Interior Features Primary Bath(s), Kitchen - Island, Butlers Pantry, Ceiling Fan(s), Dining Area
Hot Water Electric
Heating Heat Pump - Electric BackUp, Forced Air
Cooling Central A/C
Flooring Wood, Fully Carpeted, Tile/Brick
Fireplaces Number 2
Equipment Built-In Range, Dishwasher, Disposal, Built-In Microwave
Fireplace Y
Appliance Built-In Range, Dishwasher, Disposal, Built-In Microwave
Laundry Upper Floor
Exterior
Exterior Feature Deck(s), Porch(es)
Garage Spaces 2.0
Fence Other
Utilities Available Cable TV
Water Access N
View Water
Roof Type Wood
Accessibility None
Porch Deck(s), Porch(es)
Total Parking Spaces 2
Garage Y
Building
Story 3+
Foundation Concrete Perimeter
Sewer Public Sewer
Water Public
Architectural Style Traditional
Level or Stories 3+
Additional Building Above Grade
Structure Type 9'+ Ceilings
New Construction N
Schools
Middle Schools Sandy Run
High Schools Upper Dublin
School District Upper Dublin
Others
Pets Allowed Y
HOA Fee Include Common Area Maintenance,Snow Removal,Trash,All Ground Fee,Management
Senior Community No
Tax ID 54-00-04236-606
Ownership Fee Simple
Acceptable Financing Conventional
Listing Terms Conventional
Financing Conventional
Pets Allowed Case by Case Basis
Leer menos información
¿Quiere saber lo que puede valer su casa? Póngase en contacto con nosotros para una valoración gratuita.

Nuestro equipo está listo para ayudarle a vender su casa por el precio más alto posible, lo antes posible

Bought with Judith Connelly • Connelly-Newman Realty



