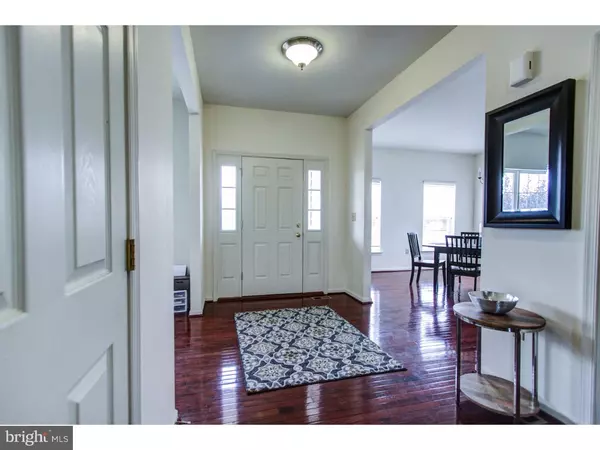Para obtener más información sobre el valor de una propiedad, contáctenos para una consulta gratuita.
Key Details
Property Type Single Family Home
Sub Type Detached
Listing Status Sold
Purchase Type For Sale
Square Footage 3,328 sqft
Price per Sqft $79
Subdivision Northgate
MLS Listing ID 1002504480
Sold Date 11/07/16
Style Colonial
Bedrooms 4
Full Baths 2
Half Baths 1
HOA Fees $48/mo
HOA Y/N Y
Abv Grd Liv Area 2,308
Originating Board TREND
Year Built 2013
Annual Tax Amount $4,528
Tax Year 2016
Lot Size 7,202 Sqft
Acres 0.17
Lot Dimensions 60
Descripción de la propiedad
This home will grab your attention the second you step on the porch and see the amazing views from both an upper and lower porch. Beautiful hardwood flooring and 9ft ceilings are found on the first floor of this charming Devon model. A gracious foyer leads to the formal Living Room and Dining Room with direct access to the Kitchen allowing for convenient entertaining. The well equipped Kitchen includes 42" cherry stained cabinetry with soft-close drawers, a food prep island with deep Kohler sink, Maytag gas range and built-in microwave, large pantry closet as well as a Breakfast area that will accommodate a large table. You'll loving relaxing in the Family Room, the perfect place where you can spend time by the cozy fireplace with slate hearth and decorative mantle. Upstairs this home continues to impress, with four bedrooms and hall bath, including owner's suite with walk-in closet and luxury bath with Jacuzzi soaking tub, shower and double bowl vanity. The insulated basement with egress window and approximately 1,000 SF is a blank canvas, ready to be finished. Attached two-car garage completes this amazing home. Located just 35 miles outside of Philadelphia and minutes from the Quakertown exit of the PA Turnpike!
Location
State PA
County Montgomery
Area Upper Hanover Twp (10657)
Zoning R3
Rooms
Other Rooms Living Room, Dining Room, Primary Bedroom, Bedroom 2, Bedroom 3, Kitchen, Family Room, Bedroom 1
Basement Full
Interior
Interior Features Primary Bath(s), Air Filter System, Stall Shower, Dining Area
Hot Water Natural Gas
Heating Gas, Propane, Forced Air, Energy Star Heating System
Cooling Central A/C
Flooring Wood, Fully Carpeted, Vinyl
Fireplaces Number 1
Fireplaces Type Gas/Propane
Equipment Oven - Self Cleaning, Dishwasher, Disposal, Energy Efficient Appliances, Built-In Microwave
Fireplace Y
Window Features Energy Efficient
Appliance Oven - Self Cleaning, Dishwasher, Disposal, Energy Efficient Appliances, Built-In Microwave
Heat Source Natural Gas, Bottled Gas/Propane
Laundry Upper Floor
Exterior
Exterior Feature Porch(es), Balcony
Parking Features Inside Access
Garage Spaces 4.0
Utilities Available Cable TV
Water Access N
Roof Type Pitched,Shingle
Accessibility None
Porch Porch(es), Balcony
Attached Garage 2
Total Parking Spaces 4
Garage Y
Building
Lot Description Level, Open, Front Yard, Rear Yard, SideYard(s)
Story 2
Foundation Concrete Perimeter
Sewer Public Sewer
Water Public
Architectural Style Colonial
Level or Stories 2
Additional Building Above Grade, Below Grade
Structure Type 9'+ Ceilings
New Construction N
Schools
High Schools Upper Perkiomen
School District Upper Perkiomen
Others
HOA Fee Include Common Area Maintenance
Senior Community No
Tax ID 57-00-02659-845
Ownership Fee Simple
Acceptable Financing Conventional, VA, FHA 203(b), USDA
Listing Terms Conventional, VA, FHA 203(b), USDA
Financing Conventional,VA,FHA 203(b),USDA
Leer menos información
¿Quiere saber lo que puede valer su casa? Póngase en contacto con nosotros para una valoración gratuita.

Nuestro equipo está listo para ayudarle a vender su casa por el precio más alto posible, lo antes posible

Bought with Geoffrey A Desiato • Entourage Elite Real Estate-Conshohocken
GET MORE INFORMATION




