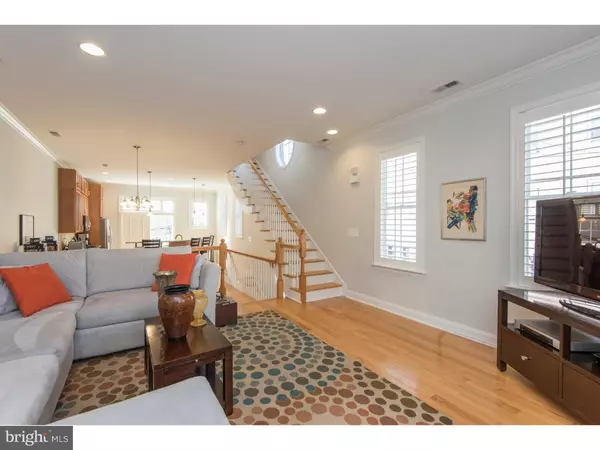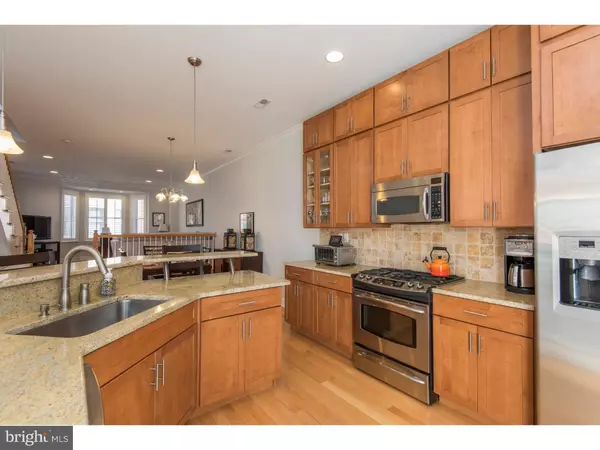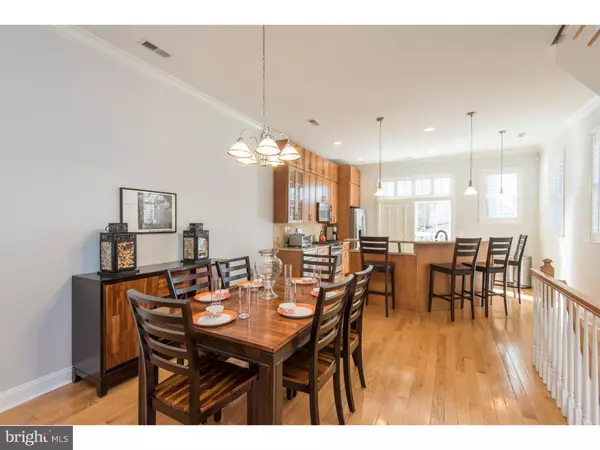Para obtener más información sobre el valor de una propiedad, contáctenos para una consulta gratuita.
Key Details
Property Type Townhouse
Sub Type Interior Row/Townhouse
Listing Status Sold
Purchase Type For Sale
Square Footage 2,790 sqft
Price per Sqft $254
Subdivision Graduate Hospital
MLS Listing ID 1002478728
Sold Date 12/12/16
Style Contemporary
Bedrooms 3
Full Baths 3
Half Baths 1
HOA Y/N N
Abv Grd Liv Area 2,790
Originating Board TREND
Year Built 2008
Annual Tax Amount $382
Tax Year 2016
Lot Size 861 Sqft
Acres 0.02
Lot Dimensions 17X50
Descripción de la propiedad
Unique opportunity to call this prime corner location model home of DORRANCE COURT yours. Artfully designed with abundant natural light, hardwood oak floors, 10' ceilings, skylight, generous closets, multiple outdoor spaces, and modern upgrades throughout. Graceful light-filled front entry with full bathroom flows through to the guest bedroom / home office with access to an enclosed patio, perfect for BBQ and entertaining. Your guests can enjoy the media room in the finished basement with 8' ceilings, tile floor and convenient powder room. Second floor gourmet eat-in kitchen features stainless steel GE Profile appliances, open dining and living room include sliding doors to a sunlit deck off the kitchen. You'll feel the difference of the width and corner setting of the home as you enjoy the abundant natural light and open feeling. Whether eating at the island counter, or the formal dining area, this upgraded kitchen is perfect for food lovers, of all flavors! Third floor master bedroom with en suite luxurious bath features Jacuzzi tub and walk-in shower and two spacious closets. Third floor also features laundry closet, full bathroom and third bedroom with Juliet balcony. Once you see the rooftop deck, you won't want to come back inside! Both the roof deck and patio have electrical sources for outdoor entertainment. Custom plantation shutters throughout the home. Large attached garage, with extra storage room. Upgrades include GE "Smart Connection Center" with Cat 5 wiring throughout; alarm and intercom system with remote control and two hook-ups; energy efficient dual zone HVAC; energy efficient Jeld-Wen double-hung windows; thermally rated energy saving storm doors; 50 gallon hot water heater; trex decking and French drain foundation. Two years remaining on Tax Abatement. Don't wait, schedule your showing today!
Location
State PA
County Philadelphia
Area 19146 (19146)
Zoning RSA5
Direction East
Rooms
Other Rooms Living Room, Dining Room, Primary Bedroom, Bedroom 2, Kitchen, Family Room, Bedroom 1
Basement Full, Drainage System, Fully Finished
Interior
Interior Features Primary Bath(s), Kitchen - Island, Ceiling Fan(s), Stall Shower, Kitchen - Eat-In
Hot Water Electric
Heating Gas, Heat Pump - Electric BackUp, Forced Air, Zoned
Cooling Central A/C
Flooring Wood
Equipment Built-In Range, Dishwasher, Refrigerator, Disposal, Built-In Microwave
Fireplace N
Appliance Built-In Range, Dishwasher, Refrigerator, Disposal, Built-In Microwave
Heat Source Natural Gas
Laundry Upper Floor
Exterior
Exterior Feature Deck(s), Roof, Patio(s)
Garage Spaces 1.0
Utilities Available Cable TV
Water Access N
Roof Type Flat
Accessibility None
Porch Deck(s), Roof, Patio(s)
Attached Garage 1
Total Parking Spaces 1
Garage Y
Building
Lot Description Corner
Story 3+
Foundation Slab
Sewer Public Sewer
Water Public
Architectural Style Contemporary
Level or Stories 3+
Additional Building Above Grade
Structure Type 9'+ Ceilings
New Construction N
Schools
School District The School District Of Philadelphia
Others
Senior Community No
Tax ID 301380720
Ownership Fee Simple
Security Features Security System
Acceptable Financing Conventional, VA, FHA 203(b), USDA
Listing Terms Conventional, VA, FHA 203(b), USDA
Financing Conventional,VA,FHA 203(b),USDA
Leer menos información
¿Quiere saber lo que puede valer su casa? Póngase en contacto con nosotros para una valoración gratuita.

Nuestro equipo está listo para ayudarle a vender su casa por el precio más alto posible, lo antes posible

Bought with Noah S Ostroff • KW Philly



