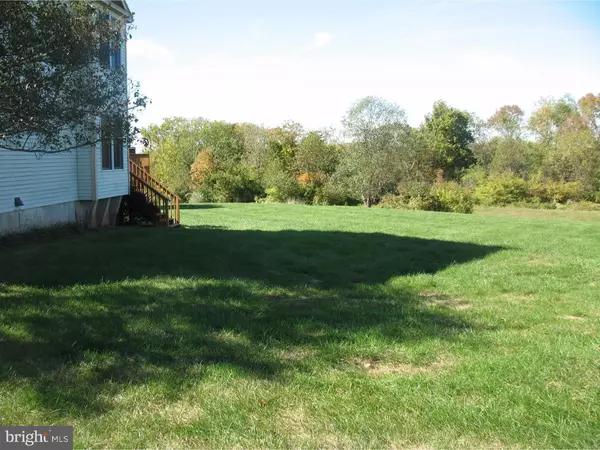Para obtener más información sobre el valor de una propiedad, contáctenos para una consulta gratuita.
Key Details
Property Type Townhouse
Sub Type End of Row/Townhouse
Listing Status Sold
Purchase Type For Sale
Square Footage 1,927 sqft
Price per Sqft $127
Subdivision Charlestowne
MLS Listing ID 1002479100
Sold Date 12/12/16
Style Other
Bedrooms 3
Full Baths 2
Half Baths 1
HOA Fees $190/mo
HOA Y/N Y
Abv Grd Liv Area 1,927
Originating Board TREND
Year Built 1990
Annual Tax Amount $3,935
Tax Year 2016
Lot Size 777 Sqft
Acres 0.02
Lot Dimensions 0X0
Descripción de la propiedad
Spectacular end unit townhouse in beautiful Charlestowne neighborhood. The location of this home is truly outstanding. Not only is it an end unit but it sits on the edge of the development with an open yard that backs to common ground. Very private! This spacious home features many upgrades and special features.Large eat in kitchen features newer granite counter tops with seating , newer stainless steel appliances including built in microwave and additional counters added for expanded storage. Great room with Gas fireplace and door to 15x14 deck that overlooks the awesome view. Master Bedroom features Master Bath with soaking tub and separate shower. There is an added bonus room on the 3rd floor. The loft is very bright and perfect for office, den, guest room and offers great storage or living space. Last but not least is the finished basement which is just super nice (used all the really cool adjectives already)!!! There is also a 20x17 storage area in the basement. Other features include newer carpet in first floor and lower level. Closet organizers in coat closet and Master bedroom closets. Dryer is new. Humidifier on the heating system was installed in 2015. Minutes (actually about 2-4) to turnpike entrance and close to parks , walking trails, and easy access to major highways and shopping. Charming Skippack Village is also very close! A beautiful home in amazing location!
Location
State PA
County Montgomery
Area Towamencin Twp (10653)
Zoning MRC
Rooms
Other Rooms Living Room, Dining Room, Primary Bedroom, Bedroom 2, Kitchen, Family Room, Bedroom 1, Other, Attic
Basement Full, Fully Finished
Interior
Interior Features Primary Bath(s), Skylight(s), Kitchen - Eat-In
Hot Water Natural Gas
Heating Gas, Forced Air
Cooling Central A/C
Flooring Wood, Fully Carpeted, Tile/Brick
Fireplaces Number 1
Fireplaces Type Gas/Propane
Equipment Dishwasher, Disposal, Built-In Microwave
Fireplace Y
Appliance Dishwasher, Disposal, Built-In Microwave
Heat Source Natural Gas
Laundry Basement
Exterior
Exterior Feature Deck(s)
Utilities Available Cable TV
Water Access N
Roof Type Pitched,Shingle
Accessibility None
Porch Deck(s)
Garage N
Building
Lot Description Corner
Story 3+
Foundation Concrete Perimeter
Sewer Public Sewer
Water Public
Architectural Style Other
Level or Stories 3+
Additional Building Above Grade
New Construction N
Schools
High Schools North Penn Senior
School District North Penn
Others
HOA Fee Include Common Area Maintenance,Lawn Maintenance,Snow Removal,Trash
Senior Community No
Tax ID 53-00-01268-209
Ownership Fee Simple
Acceptable Financing Conventional, VA, FHA 203(b)
Listing Terms Conventional, VA, FHA 203(b)
Financing Conventional,VA,FHA 203(b)
Leer menos información
¿Quiere saber lo que puede valer su casa? Póngase en contacto con nosotros para una valoración gratuita.

Nuestro equipo está listo para ayudarle a vender su casa por el precio más alto posible, lo antes posible

Bought with Al Lund • BHHS Keystone Properties
GET MORE INFORMATION




